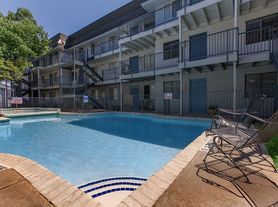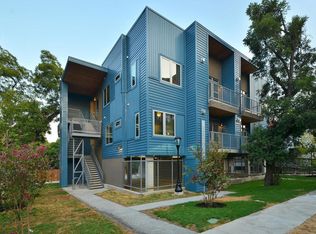Incredible modern luxury new construction condo available for immediate move in! Downtown skyline views! Lease term negotiable 6-12! 3 bedrooms, 3 full baths, full bed and bath on each floor for enhanced privacy with thermostats controllable on each floor. Bonus loft area that could also be an additional bedroom, additional living area, workout room, media room or other! 10 ft ceilings on the 2nd floor, 9 ft on the 3rd floor. 1 car private garage with 220 for electric car! Quartz counters, stainless appliances, white oak engineering hardwood floors! Master suite bath has a huge walk in shower with bench with hand held wand, double vanity, separate toilet room. Custom built in closets in the master suite. Very quiet with CMU concrete walls between units. Close to bus, train, UT, downtown. Nice shaded common area under a heritage pecan. Tankless water heater, all independently metered utilities. Call or apply today! Photos and videoare of model unit 1101 same floor plan and finishes.
Condo for rent
$3,695/mo
700 Denson Dr #1102, Austin, TX 78752
3beds
1,460sqft
Price may not include required fees and charges.
Condo
Available now
Dogs OK
Central air, electric, ceiling fan
Electric dryer hookup laundry
1 Attached garage space parking
Central
What's special
Stainless appliancesQuartz countersBonus loft areaDowntown skyline viewsDouble vanity
- 36 days
- on Zillow |
- -- |
- -- |
Travel times
Renting now? Get $1,000 closer to owning
Unlock a $400 renter bonus, plus up to a $600 savings match when you open a Foyer+ account.
Offers by Foyer; terms for both apply. Details on landing page.
Facts & features
Interior
Bedrooms & bathrooms
- Bedrooms: 3
- Bathrooms: 3
- Full bathrooms: 3
Heating
- Central
Cooling
- Central Air, Electric, Ceiling Fan
Appliances
- Included: Dishwasher, Disposal, Microwave, Range, Refrigerator, WD Hookup
- Laundry: Electric Dryer Hookup, Hookups, In Hall, Stackable W/D Connections, Upper Level, Washer Hookup
Features
- Breakfast Bar, Ceiling Fan(s), Double Vanity, Electric Dryer Hookup, High Ceilings, Kitchen Island, Multiple Living Areas, Open Floorplan, Pantry, Quartz Counters, Recessed Lighting, Stackable W/D Connections, WD Hookup, Washer Hookup, Wired for Data
- Flooring: Tile, Wood
Interior area
- Total interior livable area: 1,460 sqft
Property
Parking
- Total spaces: 1
- Parking features: Attached, Garage, Covered
- Has attached garage: Yes
- Details: Contact manager
Features
- Stories: 3
- Exterior features: Contact manager
Construction
Type & style
- Home type: Condo
- Property subtype: Condo
Condition
- Year built: 2025
Building
Management
- Pets allowed: Yes
Community & HOA
Location
- Region: Austin
Financial & listing details
- Lease term: Negotiable
Price history
| Date | Event | Price |
|---|---|---|
| 8/29/2025 | Listed for rent | $3,695$3/sqft |
Source: Unlock MLS #4158189 | ||
Neighborhood: Highland
There are 2 available units in this apartment building

