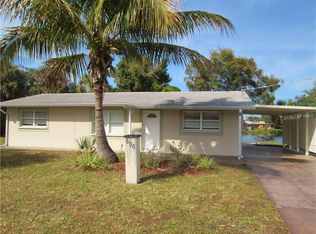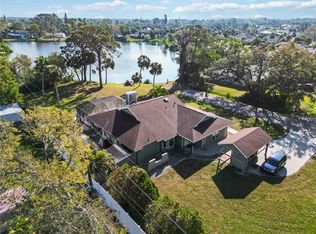Sold for $390,000
$390,000
700 Dolphin Rd, Venice, FL 34293
2beds
1,430sqft
Single Family Residence
Built in 1982
8,106 Square Feet Lot
$364,100 Zestimate®
$273/sqft
$2,488 Estimated rent
Home value
$364,100
$331,000 - $401,000
$2,488/mo
Zestimate® history
Loading...
Owner options
Explore your selling options
What's special
NEW YEAR NEW PRICE. This just may be the best lake view in all of South Venice! Bring your canoe or cast a line from your dock. Enjoy the peaceful water views from every room where natures beauty and wildlife abound. It doesn’t get any better relaxing while watching lake birds and waterfowl from your 50‘ x 17‘ screened lanai. Tastefully renovated within the past two years, no expense was spared. Featuring soaring ceilings and a spacious floor plan, this home will not disappoint. Completely renovated in 2023 including new kitchen, with new stainless steel appliances, new island, new cabinets, quartz countertops, subway tile backsplash, and an under sink RO system. The washer and dryer were also new in 2023 along with a new water heater, new baseboards, and flooring throughout. The three dimensional shingle roof was replaced in 2020. New gutters and downspouts replaced 2021. New electrical breaker panel replaced 2020. Both baths have Italian marble countertops and new plumbing fixtures. The large lanai has new screening and new exterior screen doors. Deco Crete flooring is in the garage and lanai installed in 2023. Everything is completed awaiting new owners to enjoy. The South Venice, Beach and boat ramp are only 1.4 miles away (small yearly fee applies).
Zillow last checked: 8 hours ago
Listing updated: April 11, 2025 at 07:33am
Listing Provided by:
Bill Trier 941-586-6372,
HORIZON REALTY INTERNATIONAL 941-238-0953
Bought with:
Bryan Jones, 3427728
TREND REALTY
Source: Stellar MLS,MLS#: A4618694 Originating MLS: Sarasota - Manatee
Originating MLS: Sarasota - Manatee

Facts & features
Interior
Bedrooms & bathrooms
- Bedrooms: 2
- Bathrooms: 2
- Full bathrooms: 2
Primary bedroom
- Features: En Suite Bathroom, Walk-In Closet(s)
- Level: First
- Area: 240 Square Feet
- Dimensions: 20x12
Bedroom 2
- Features: Built-in Closet
- Level: First
- Area: 156 Square Feet
- Dimensions: 13x12
Primary bathroom
- Features: En Suite Bathroom
- Level: First
- Area: 80 Square Feet
- Dimensions: 10x8
Balcony porch lanai
- Level: First
- Area: 850 Square Feet
- Dimensions: 50x17
Bonus room
- Features: No Closet
- Level: First
- Area: 200 Square Feet
- Dimensions: 20x10
Dining room
- Level: First
- Area: 80 Square Feet
- Dimensions: 10x8
Foyer
- Level: First
- Area: 40 Square Feet
- Dimensions: 8x5
Kitchen
- Features: Breakfast Bar
- Level: First
- Area: 120 Square Feet
- Dimensions: 12x10
Living room
- Level: First
- Area: 323 Square Feet
- Dimensions: 19x17
Heating
- Central, Electric
Cooling
- Central Air
Appliances
- Included: Dishwasher, Disposal, Dryer, Electric Water Heater, Kitchen Reverse Osmosis System, Microwave, Range, Range Hood, Refrigerator, Washer, Water Filtration System, Water Softener
- Laundry: Electric Dryer Hookup, Laundry Room
Features
- Cathedral Ceiling(s), Ceiling Fan(s), Eating Space In Kitchen, High Ceilings, Primary Bedroom Main Floor, Solid Surface Counters, Stone Counters, Vaulted Ceiling(s), Walk-In Closet(s)
- Flooring: Ceramic Tile, Luxury Vinyl
- Windows: Double Pane Windows, Window Treatments
- Has fireplace: No
Interior area
- Total structure area: 2,902
- Total interior livable area: 1,430 sqft
Property
Parking
- Total spaces: 2
- Parking features: Driveway
- Attached garage spaces: 2
- Has uncovered spaces: Yes
- Details: Garage Dimensions: 21x19
Features
- Levels: One
- Stories: 1
- Patio & porch: Screened
- Exterior features: Rain Gutters
- Has view: Yes
- View description: Water, Lake
- Has water view: Yes
- Water view: Water,Lake
- Waterfront features: Lake Front, Lake Privileges
- Body of water: DOLPHIN LAKE
Lot
- Size: 8,106 sqft
- Features: Flood Insurance Required, FloodZone
Details
- Parcel number: 0459060146
- Zoning: RSF3
- Special conditions: None
Construction
Type & style
- Home type: SingleFamily
- Architectural style: Ranch
- Property subtype: Single Family Residence
Materials
- Vinyl Siding, Wood Frame
- Foundation: Slab
- Roof: Shingle
Condition
- New construction: No
- Year built: 1982
Utilities & green energy
- Sewer: Septic Tank
- Water: Well
- Utilities for property: BB/HS Internet Available, Cable Available, Cable Connected, Electricity Connected
Community & neighborhood
Location
- Region: Venice
- Subdivision: SOUTH VENICE
HOA & financial
HOA
- Has HOA: Yes
Other fees
- Pet fee: $0 monthly
Other financial information
- Total actual rent: 0
Other
Other facts
- Listing terms: Cash,Conventional,VA Loan
- Ownership: Fee Simple
- Road surface type: Paved, Asphalt
Price history
| Date | Event | Price |
|---|---|---|
| 4/10/2025 | Sold | $390,000-2.5%$273/sqft |
Source: | ||
| 2/9/2025 | Pending sale | $399,900$280/sqft |
Source: | ||
| 1/9/2025 | Price change | $399,900-4.8%$280/sqft |
Source: | ||
| 10/3/2024 | Listed for sale | $419,900$294/sqft |
Source: | ||
| 9/23/2024 | Pending sale | $419,900$294/sqft |
Source: | ||
Public tax history
| Year | Property taxes | Tax assessment |
|---|---|---|
| 2025 | -- | $222,713 +2.9% |
| 2024 | $2,804 +4.9% | $216,436 +3% |
| 2023 | $2,672 +4.4% | $210,132 +3% |
Find assessor info on the county website
Neighborhood: 34293
Nearby schools
GreatSchools rating
- 9/10Taylor Ranch Elementary SchoolGrades: PK-5Distance: 3.1 mi
- 6/10Venice Middle SchoolGrades: 6-8Distance: 4.3 mi
- 6/10Venice Senior High SchoolGrades: 9-12Distance: 4.2 mi
Schools provided by the listing agent
- Elementary: Taylor Ranch Elementary
- Middle: Venice Area Middle
- High: Venice Senior High
Source: Stellar MLS. This data may not be complete. We recommend contacting the local school district to confirm school assignments for this home.
Get a cash offer in 3 minutes
Find out how much your home could sell for in as little as 3 minutes with a no-obligation cash offer.
Estimated market value$364,100
Get a cash offer in 3 minutes
Find out how much your home could sell for in as little as 3 minutes with a no-obligation cash offer.
Estimated market value
$364,100

