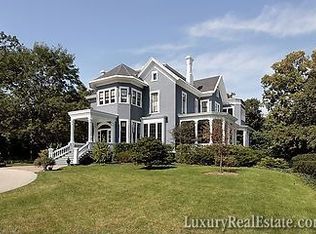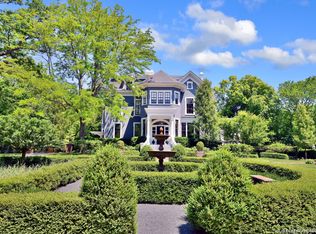Right, where you want to be in Lake Forest's highly coveted east of Sheridan road location. Set on almost 1.5 private acres you can walk to beach, town, train, and library. The sprawling first floor captures the beautiful views of the yard and ravine. The floor plan is perfect for family life and entertaining with lots of room to roam. The heart of the home is the kitchen family room with vaulted ceilings. First-floor master bedroom with newer master bath. The lifestyle that a home like this affords is priceless! New roof in 2013, many newer windows, & newer HVAC.
This property is off market, which means it's not currently listed for sale or rent on Zillow. This may be different from what's available on other websites or public sources.


