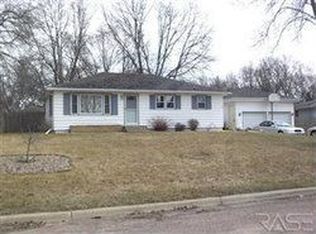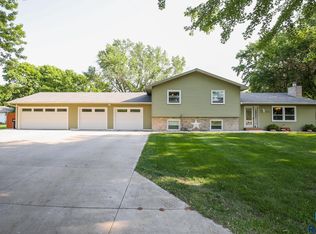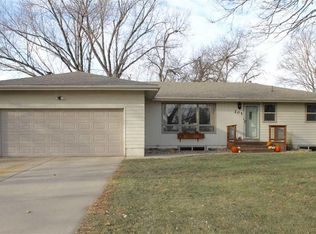Spacious Ranch Home in a Beautiful Mature Brandon Neighborhood and Walking Distance to All Schools! This nicely updated home houses 4 bedrooms with 3 located on the main floor! The sprawling 1400 square foot main level lays out well starting with the bright front living room flowing in to the dining room and kitchen. Laminate flooring throughout living, dining, and kitchen and original hardwood floors in the 3 main floor bedrooms. Room off kitchen is currently used as a 2nd dining area but would also make a fantastic sitting room. Stunning main floor bath has been recently remodeled with soaking tub and tile shower, tile flooring, comfort height stool, and white vanity with granite top and undermount sink. In the lower level you will find a large family room, 4th bedroom, a 3/4 bath, and amazing storage space! Many updates throughout including new furnace and central a/c in 2019, fresh exterior paint and many rooms freshly painted inside. Heated garage and extra parking pad top it off!
This property is off market, which means it's not currently listed for sale or rent on Zillow. This may be different from what's available on other websites or public sources.



