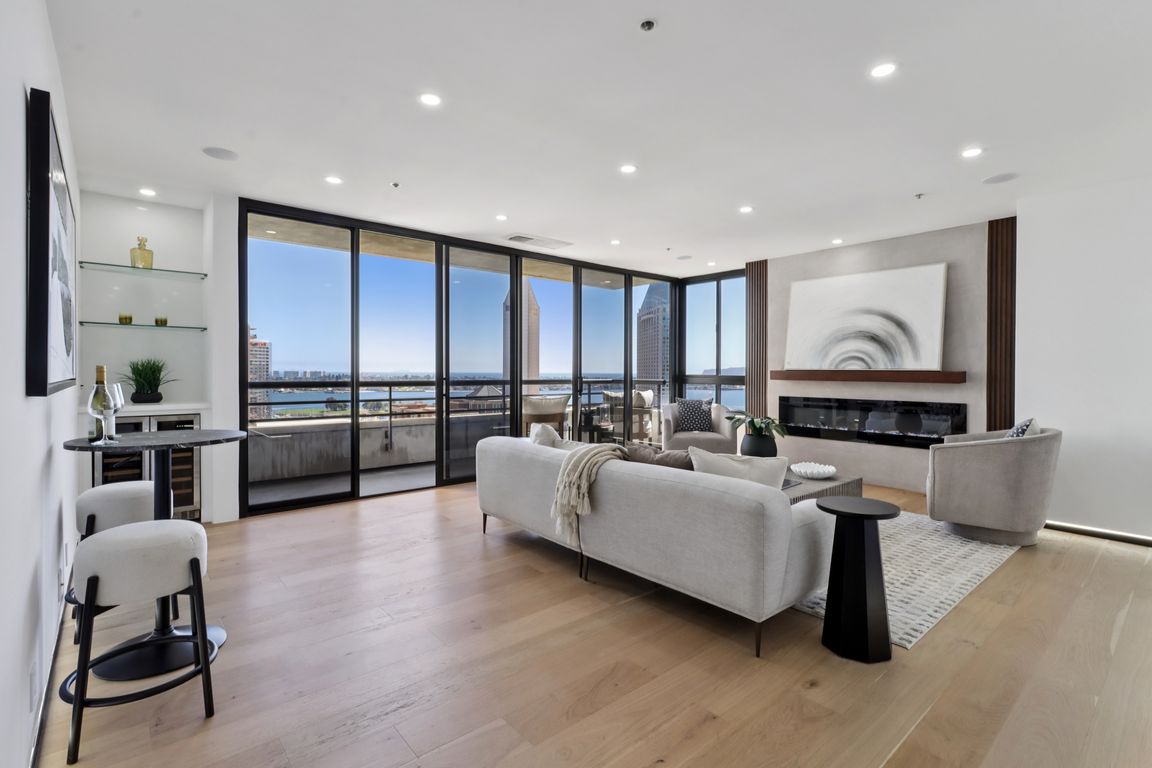
For salePrice cut: $88.4K (9/18)
$2,299,500
2beds
1,940sqft
700 Front St UNIT 1402, San Diego, CA 92101
2beds
1,940sqft
Condominium
Built in 1986
2 Garage spaces
$1,185 price/sqft
$2,275 monthly HOA fee
What's special
Ocean viewsOcean-view living spacesCustom fireplaceWaterfall islandRefined modern designDesigner bathroom finishesBluetooth speakers
700 Front Street, #1402 welcomes you to this beautifully remodeled tower home! Luxury living inside the Meridian offers spectacular views spanning from the coast of Mexico to Point Loma, including iconic sights such as the San Diego Bay, Coronado Bridge, Island, and the legendary Hotel Del Coronado. This stunningly remodeled luxury ...
- 63 days |
- 740 |
- 30 |
Source: SDMLS,MLS#: 250039305 Originating MLS: San Diego Association of REALTOR
Originating MLS: San Diego Association of REALTOR
Travel times
Kitchen
Hidden Pantry/Laundry Room
Living Room
Covered Balcony
Dining Room
Bathroom
Bedroom
Bathroom
Covered Balcony
Bedroom
Bathroom
The Meridian
Views
Pool/Hot tub/Firepit
Gyms and Steam rooms in building
Zillow last checked: 8 hours ago
Listing updated: November 12, 2025 at 02:20pm
Listed by:
Jason M Apple DRE #02249409 Preferred:619-300-7433,
LPT Realty,Inc,
Lorene M Pearcy DRE #01352037 619-363-3264,
LPT Realty,Inc
Source: SDMLS,MLS#: 250039305 Originating MLS: San Diego Association of REALTOR
Originating MLS: San Diego Association of REALTOR
Facts & features
Interior
Bedrooms & bathrooms
- Bedrooms: 2
- Bathrooms: 2
- Full bathrooms: 2
Heating
- Forced Air Unit
Cooling
- Central Forced Air
Appliances
- Included: Dishwasher, Disposal, Fire Sprinklers, Microwave, Refrigerator, Electric Oven, Electric Range, Electric Stove, Energy Star Appliances, Electric Cooking
- Laundry: Electric, Washer Hookup
Features
- Balcony, Bar, Bathtub, Built-Ins, Kitchen Island, Living Room Balcony, Open Floor Plan, Pantry, Recessed Lighting, Remodeled Kitchen, Shower, Shower in Tub, Storage Space
- Flooring: Other/Remarks
- Number of fireplaces: 1
- Fireplace features: FP in Living Room, FP in Primary BR, Other/Remarks, Electric
Interior area
- Total structure area: 1,940
- Total interior livable area: 1,940 sqft
Video & virtual tour
Property
Parking
- Total spaces: 2
- Parking features: Assigned, Underground
- Garage spaces: 2
Accessibility
- Accessibility features: No Interior Steps
Features
- Levels: 1 Story
- Stories: 27
- Patio & porch: Balcony
- Pool features: Below Ground, Community/Common, Association, Heated
- Spa features: Community/Common, Yes, Heated, Roof Top
- Fencing: Other/Remarks
- Has view: Yes
- View description: Bay, City, Evening Lights, Ocean, Panoramic, Parklike, Panoramic Ocean, Marina, Pool, Water, Coastline, Courtyard, Harbor, Landmark, Neighborhood, City Lights
- Has water view: Yes
- Water view: Bay,Ocean,Panoramic Ocean,Marina,Water
- Frontage type: N/K
Lot
- Size: 1.37 Acres
Details
- Additional structures: N/K
- Parcel number: 5350531442
- Zoning: R-1:SINGLE
- Zoning description: R-1:SINGLE
Construction
Type & style
- Home type: Condo
- Architectural style: Modern
- Property subtype: Condominium
Materials
- Stone, Concrete, Glass
- Roof: Concrete,Other/Remarks
Condition
- Turnkey,Updated/Remodeled
- Year built: 1986
Utilities & green energy
- Sewer: Sewer Connected
- Water: Available
- Utilities for property: Electricity Available, Sewer Available, Water Available
Community & HOA
Community
- Features: BBQ, Clubhouse/Rec Room, Concierge, Exercise Room, Laundry Facilities, Pet Restrictions, Pool, Recreation Area, Sauna, Spa/Hot Tub, Other/Remarks
- Security: Fire Sprinklers, Resident Manager, Smoke Detector, Carbon Monoxide Detectors
- Subdivision: DOWNTOWN
HOA
- Amenities included: Banquet Facilities, Call for Rules, Card Room, Controlled Access, Dock, Gym/Ex Room, Hot Water, Meeting Room, Outdoor Cooking Area, Pet Rules, Pets Permitted, Picnic Area, Spa, Storage Area, Barbecue, Fire Pit, Maid Service, Pool, Onsite Property Mgmt, Rec Multipurpose Room
- Services included: Common Area Maintenance, Exterior (Landscaping), Exterior Bldg Maintenance, Hot Water, Limited Insurance, Roof Maintenance, Sewer, Termite, Trash Pickup, Water, Other/Remarks, Concierge
- HOA fee: $2,275 monthly
- HOA name: The Meridian
Location
- Region: San Diego
Financial & listing details
- Price per square foot: $1,185/sqft
- Tax assessed value: $1,360,000
- Annual tax amount: $17,415
- Date on market: 9/18/2025
- Listing terms: Cash,Conventional,VA
- Electric utility on property: Yes