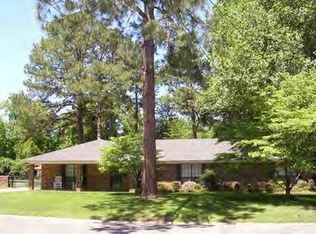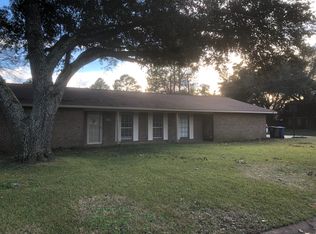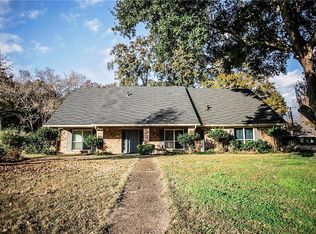Closed
Price Unknown
700 Garland Rd, Natchitoches, LA 71457
4beds
2,256sqft
Single Family Residence
Built in 1956
0.37 Acres Lot
$247,100 Zestimate®
$--/sqft
$2,064 Estimated rent
Home value
$247,100
Estimated sales range
Not available
$2,064/mo
Zestimate® history
Loading...
Owner options
Explore your selling options
What's special
Welcome to this great East Natchitoches 4 Bedroom, 2.5 Bath, 2256SF home with a NEW HVAC system, and is nestled on an extra-large corner lot with fabulous curb appeal The private, fenced backyard is your personal oasis, complete with a spacious 20x40 covered patio that overlooks a beautiful backyard in a garden-like setting. The kitchen boasts ample storage with double ovens, an eat-in bar, and an adjoining breakfast area that seamlessly flows into the large den. Cozy up by the fireplace, enjoy the expansive wall of built-in cabinets and shelving, and step through the glass and wood French doors to the serene backyard.
New LVT flooring spans the living room, breakfast area, kitchen, and wash area, creating a modern feel with a classic touch. The formal living and dining rooms offer flexible space for entertaining or can be transformed into an office, playroom, hobby space—the possibilities are endless!
A large storage shed/workshop with electricity provides plenty of room for projects and storage. Conveniently to all shopping, schools, the hospital, and historic downtown Natchitoches, this home combines classic charm with modern convenience.
Zillow last checked: 9 hours ago
Listing updated: February 06, 2025 at 08:15pm
Listed by:
KATHRYN RICHMOND,
Re/Max Real Estate Professionals
Bought with:
Alex Middendorf, 22410
Cane River Realty
Source: GCLRA,MLS#: 2467652Originating MLS: Greater Central Louisiana REALTORS Association
Facts & features
Interior
Bedrooms & bathrooms
- Bedrooms: 4
- Bathrooms: 3
- Full bathrooms: 2
- 1/2 bathrooms: 1
Bedroom
- Level: Lower
- Dimensions: 13 X 14.5
Bedroom
- Level: Lower
- Dimensions: 13 X 11.25
Bedroom
- Level: Lower
- Dimensions: 12 X 10.25
Bedroom
- Level: Lower
- Dimensions: 12.5 X 10.5
Breakfast room nook
- Level: Lower
- Dimensions: 12 X 9.5
Den
- Level: Lower
- Dimensions: 19.5 X 16
Dining room
- Level: Lower
- Dimensions: 12.5 X 10.5
Kitchen
- Level: Lower
- Dimensions: 12 X 10.5
Living room
- Level: Lower
- Dimensions: 13 X 15.5
Heating
- Central
Cooling
- Central Air
Appliances
- Included: Cooktop, Double Oven, Dishwasher, Refrigerator
Features
- Has fireplace: Yes
- Fireplace features: Wood Burning
Interior area
- Total structure area: 3,576
- Total interior livable area: 2,256 sqft
Property
Parking
- Total spaces: 2
- Parking features: Attached, Carport, Two Spaces
- Has carport: Yes
Accessibility
- Accessibility features: Accessibility Features
Features
- Levels: One
- Stories: 1
- Patio & porch: Covered
Lot
- Size: 0.37 Acres
- Dimensions: 138 x 117
- Features: City Lot, Rectangular Lot
Details
- Additional structures: Workshop
- Parcel number: 0011475800
- Special conditions: None
Construction
Type & style
- Home type: SingleFamily
- Architectural style: Traditional
- Property subtype: Single Family Residence
Materials
- Brick Veneer
- Foundation: Slab
- Roof: Shingle
Condition
- Very Good Condition
- Year built: 1956
Details
- Warranty included: Yes
Utilities & green energy
- Sewer: Public Sewer
- Water: Public
Community & neighborhood
Location
- Region: Natchitoches
- Subdivision: PARKWAY EST.
Other
Other facts
- Listing agreement: Exclusive Right To Sell
Price history
| Date | Event | Price |
|---|---|---|
| 2/5/2025 | Sold | -- |
Source: GCLRA #2467652 Report a problem | ||
| 12/30/2024 | Pending sale | $269,900$120/sqft |
Source: | ||
| 12/30/2024 | Contingent | $269,900$120/sqft |
Source: GCLRA #2467652 Report a problem | ||
| 11/10/2024 | Price change | $269,900-1.8%$120/sqft |
Source: GCLRA #2467652 Report a problem | ||
| 9/18/2024 | Listed for sale | $274,900$122/sqft |
Source: GCLRA #2467652 Report a problem | ||
Public tax history
| Year | Property taxes | Tax assessment |
|---|---|---|
| 2024 | $405 -0.7% | $12,720 |
| 2023 | $408 | $12,720 |
| 2022 | $408 -1.4% | $12,720 |
Find assessor info on the county website
Neighborhood: 71457
Nearby schools
GreatSchools rating
- 4/10M.R. Weaver Elementary SchoolGrades: 3-4Distance: 1.4 mi
- 5/10Natchitoches Junior High SchoolGrades: 7-8Distance: 1.7 mi
- 7/10Natchitoches Central High SchoolGrades: 9-12Distance: 1.9 mi


