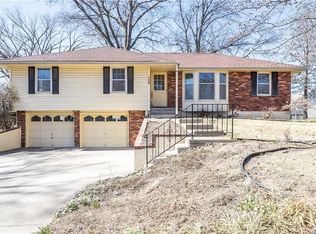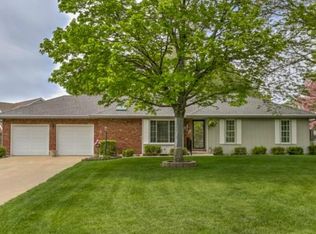Sold
Price Unknown
700 Glendale Rd, Liberty, MO 64068
3beds
2,187sqft
Single Family Residence
Built in 1965
0.3 Acres Lot
$335,400 Zestimate®
$--/sqft
$1,926 Estimated rent
Home value
$335,400
$309,000 - $366,000
$1,926/mo
Zestimate® history
Loading...
Owner options
Explore your selling options
What's special
Welcome home to this spacious Liberty ranch, offering multiple living areas, an inviting sunroom, and thoughtful updates throughout. At the center of the home, the stylishly updated kitchen features modern can lighting, stainless steel appliances, and a functional layout that's perfect for everyday living or entertaining. The sunroom just beyond offers the ideal spot to relax, with custom roller shades that add comfort and charm. Additional improvements include new garage doors, fresh exterior and front door paint, and a new water heater. The finished lower level boasts polished concrete floors- perfect for a second living space, home gym, or rec room. This well-maintained home blends comfort and functionality in a fantastic Liberty location- don't miss your chance to make it yours!
Zillow last checked: 8 hours ago
Listing updated: August 23, 2025 at 07:31am
Listing Provided by:
Andrew Bash 816-868-5888,
Sage Sotheby's International Realty,
Katherine Lee 913-530-1847,
Sage Sotheby's International Realty
Bought with:
Mike Thorne, 2013005635
KC Realtors LLC
Source: Heartland MLS as distributed by MLS GRID,MLS#: 2558672
Facts & features
Interior
Bedrooms & bathrooms
- Bedrooms: 3
- Bathrooms: 2
- Full bathrooms: 2
Primary bedroom
- Features: Carpet, Ceiling Fan(s), Walk-In Closet(s)
- Level: First
- Dimensions: 13.1 x 11.5
Bedroom 2
- Features: Carpet, Ceiling Fan(s)
- Level: First
- Dimensions: 12.2 x 10.11
Bedroom 3
- Features: Carpet, Ceiling Fan(s)
- Level: First
- Dimensions: 12.1 x 10.7
Primary bathroom
- Features: Ceramic Tiles, Shower Only
- Level: First
- Dimensions: 6.9 x 3.11
Bathroom 1
- Features: Ceramic Tiles, Shower Over Tub
- Level: First
- Dimensions: 7.11 x 4.3
Hearth room
- Level: First
- Dimensions: 16.1 x 11.6
Kitchen
- Features: Ceramic Tiles, Pantry
- Level: First
- Dimensions: 11.1 x 11.6
Living room
- Features: Carpet, Ceiling Fan(s)
- Level: First
- Dimensions: 18.1 x 11.4
Recreation room
- Level: Basement
- Dimensions: 22.3 x 14.1
Heating
- Electric
Cooling
- Electric
Appliances
- Included: Dishwasher, Disposal, Microwave, Built-In Electric Oven
- Laundry: In Basement
Features
- Ceiling Fan(s), Painted Cabinets, Pantry
- Flooring: Carpet, Tile, Wood
- Basement: Finished,Sump Pump
- Number of fireplaces: 1
- Fireplace features: Hearth Room
Interior area
- Total structure area: 2,187
- Total interior livable area: 2,187 sqft
- Finished area above ground: 1,907
- Finished area below ground: 280
Property
Parking
- Total spaces: 2
- Parking features: Attached, Basement, Garage Faces Side
- Attached garage spaces: 2
Features
- Patio & porch: Porch
- Fencing: Wood
Lot
- Size: 0.30 Acres
- Features: City Lot, Corner Lot, Level
Details
- Parcel number: 146100007010.00
Construction
Type & style
- Home type: SingleFamily
- Architectural style: Traditional
- Property subtype: Single Family Residence
Materials
- Board & Batten Siding, Brick Trim
- Roof: Composition
Condition
- Year built: 1965
Utilities & green energy
- Sewer: Public Sewer
- Water: Public
Community & neighborhood
Location
- Region: Liberty
- Subdivision: Wilshire Estates
Other
Other facts
- Listing terms: Cash,Conventional,FHA,VA Loan
- Ownership: Private
Price history
| Date | Event | Price |
|---|---|---|
| 8/21/2025 | Sold | -- |
Source: | ||
| 7/19/2025 | Pending sale | $300,000$137/sqft |
Source: | ||
| 7/15/2025 | Listed for sale | $300,000+42.9%$137/sqft |
Source: | ||
| 7/15/2020 | Sold | -- |
Source: | ||
| 6/14/2020 | Pending sale | $210,000$96/sqft |
Source: Keller Williams Northland Prts #2225221 Report a problem | ||
Public tax history
| Year | Property taxes | Tax assessment |
|---|---|---|
| 2025 | -- | $38,780 +14.9% |
| 2024 | $2,595 -1.7% | $33,740 |
| 2023 | $2,639 +7.6% | $33,740 +8.9% |
Find assessor info on the county website
Neighborhood: 64068
Nearby schools
GreatSchools rating
- 9/10Alexander Doniphan Elementary SchoolGrades: K-5Distance: 0.4 mi
- 6/10Discovery Middle SchoolGrades: 6-8Distance: 0.1 mi
- 9/10Liberty High SchoolGrades: 9-12Distance: 1.2 mi
Schools provided by the listing agent
- Elementary: Alexander Doniphan
- Middle: Discovery
- High: Liberty
Source: Heartland MLS as distributed by MLS GRID. This data may not be complete. We recommend contacting the local school district to confirm school assignments for this home.
Get a cash offer in 3 minutes
Find out how much your home could sell for in as little as 3 minutes with a no-obligation cash offer.
Estimated market value$335,400
Get a cash offer in 3 minutes
Find out how much your home could sell for in as little as 3 minutes with a no-obligation cash offer.
Estimated market value
$335,400

