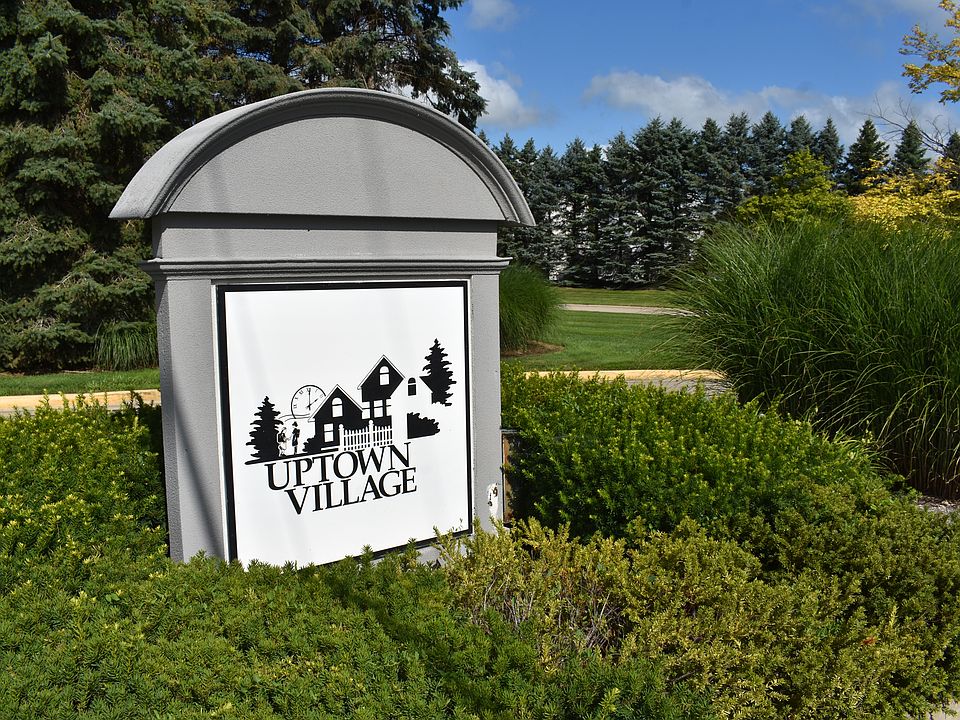Get ready to 'COME HOME HAPPY' in popular Uptown Village!! We present to you the 'Elmhurst', an 1815 SqFt. Colonial offering 3 Bedrooms, 2.5 Baths, 2 Car Garage & a full Egress Basement just for starters! An open concept Kitchen/Dining Area with Wood-stained style Cabinets w/ 30'' Uppers, Island w/snack bar overhang, Granite Countertops, SS Appliances and LVP flooring. Quality construction throughout incl. 30 Year Dimensional Shingles, Jeld-Wen Vinyl Windows, Maintenance-free Vinyl Siding/Soffits/Gutters, High Efficiency Mechanicals, A/C and a Concrete Drive. No Construction Loan Required-One Year Builder Warranty plus a 10-year limited waterproof warranty. Being Built - custom Selections.
Pending
$392,400
700 Jackson Ln, Milan, MI 48160
3beds
1,815sqft
Single Family Residence
Built in 2025
6,969.6 Square Feet Lot
$-- Zestimate®
$216/sqft
$85/mo HOA
What's special
Granite countertopsLvp flooringJeld-wen vinyl windowsWood-stained style cabinetsSs appliances
- 105 days
- on Zillow |
- 19 |
- 0 |
Zillow last checked: 7 hours ago
Listing updated: May 06, 2025 at 12:36pm
Listed by:
Danielle Grostick 734-637-5897,
Real Estate One Inc
Source: MichRIC,MLS#: 25019957
Travel times
Schedule tour
Facts & features
Interior
Bedrooms & bathrooms
- Bedrooms: 3
- Bathrooms: 3
- Full bathrooms: 2
- 1/2 bathrooms: 1
Primary bedroom
- Level: Upper
- Area: 225
- Dimensions: 15.00 x 15.00
Bedroom 2
- Level: Upper
- Area: 144
- Dimensions: 12.00 x 12.00
Bedroom 3
- Level: Upper
- Area: 110
- Dimensions: 11.00 x 10.00
Primary bathroom
- Level: Upper
Bathroom 1
- Level: Main
Bathroom 2
- Level: Upper
Dining room
- Level: Main
- Area: 100
- Dimensions: 10.00 x 10.00
Family room
- Level: Main
- Area: 247
- Dimensions: 13.00 x 19.00
Kitchen
- Level: Main
- Area: 130
- Dimensions: 10.00 x 13.00
Laundry
- Level: Upper
- Area: 30
- Dimensions: 5.00 x 6.00
Heating
- Forced Air
Cooling
- Central Air
Appliances
- Included: Dishwasher, Disposal, Microwave
- Laundry: Laundry Room
Features
- Center Island, Eat-in Kitchen, Pantry
- Flooring: Carpet, Vinyl
- Basement: Full
- Has fireplace: No
Interior area
- Total structure area: 1,815
- Total interior livable area: 1,815 sqft
- Finished area below ground: 0
Property
Parking
- Total spaces: 2
- Parking features: Garage Faces Front, Attached
- Garage spaces: 2
Features
- Stories: 2
- Pool features: Association
Lot
- Size: 6,969.6 Square Feet
- Dimensions: 71 x 101
- Features: Sidewalk, Site Condo
Details
- Parcel number: 191926405035
- Zoning description: RES
Construction
Type & style
- Home type: SingleFamily
- Architectural style: Colonial
- Property subtype: Single Family Residence
Materials
- Vinyl Siding
- Roof: Shingle
Condition
- New Construction
- New construction: Yes
- Year built: 2025
Details
- Builder name: Blake Anthony Homes Inc.
Utilities & green energy
- Sewer: Public Sewer, Storm Sewer
- Water: Public
- Utilities for property: Cable Available, Natural Gas Connected
Community & HOA
Community
- Subdivision: Uptown Village
HOA
- Has HOA: Yes
- Amenities included: Fitness Center, Playground, Pool
- Services included: None
- HOA fee: $85 monthly
- HOA phone: 734-223-3700
Location
- Region: Milan
Financial & listing details
- Price per square foot: $216/sqft
- Tax assessed value: $196,200
- Annual tax amount: $8,650
- Date on market: 5/6/2025
- Listing terms: Cash,FHA,VA Loan,Conventional
- Road surface type: Paved
About the community
PoolPlaygroundParkTrails
Welcome to Uptown Village, a new construction development located in Milan, Michigan with homes starting in the mid $300s. With a total of 16 homesites, this community boasts 5 open-concept, single family floor plans ranging in size from 1,466 to 2,022 square feet. The subdivision offers a community pool, workout room, and walking trails. Easy commute to Ann Arbor and Toledo. Get ready to 'COME HOME HAPPY' in popular Uptown Village!!

1164 Dexter St., Milan, MI 48160
Source: Blake Anthony Homes
