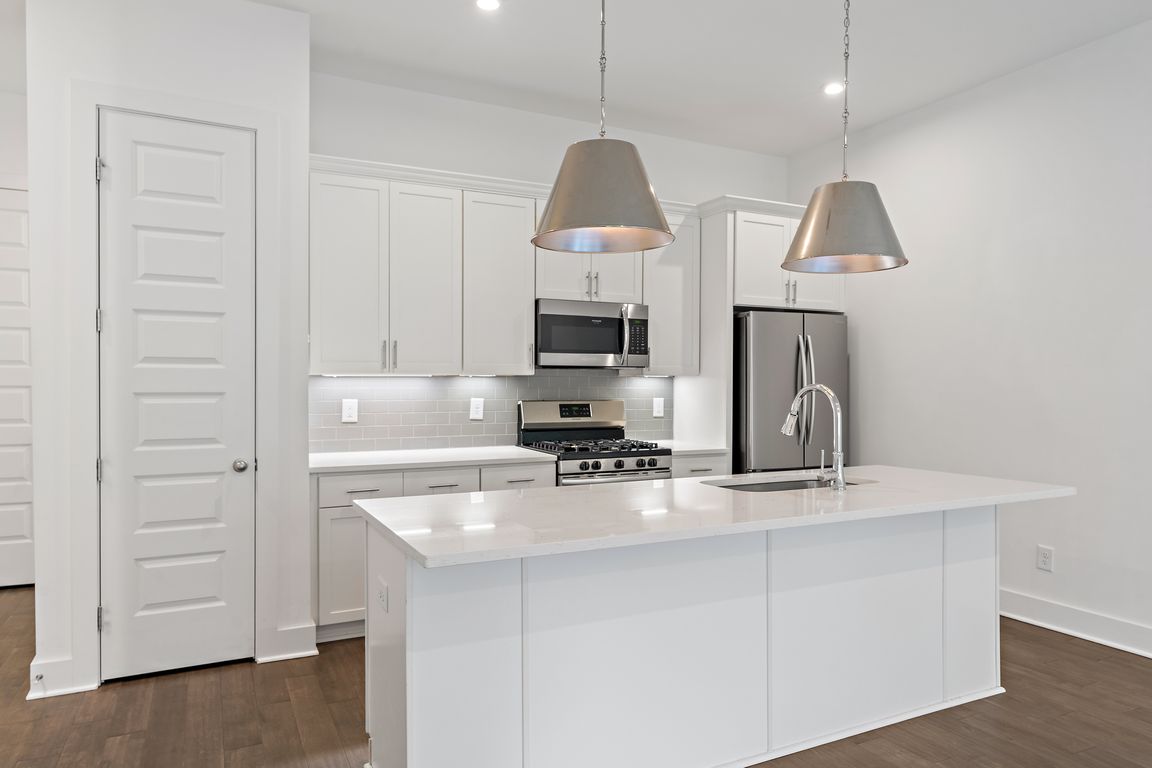
Active
$469,000
3beds
1,522sqft
700 James Ave APT 33, Nashville, TN 37209
3beds
1,522sqft
Townhouse, residential, condominium
Built in 2019
871.20 Sqft
2 Attached garage spaces
$308 price/sqft
$160 monthly HOA fee
What's special
Walk-in closetFunctional floor planStainless steel appliancesModern finishesWell-appointed kitchenAbundant natural lightSeparate private bedroom locations
What a Fantastic Opportunity: 3 Bedrooms, 3 Bathrooms and 2-car garage UNDER 475k in The Nations!! This light-filled special unit is tucked away in the back of the development, offering quiet, privacy, and lush green surroundings: a serene location with quick access to all the buzz in The Nations. This stylish ...
- 8 days |
- 467 |
- 38 |
Likely to sell faster than
Source: RealTracs MLS as distributed by MLS GRID,MLS#: 3033290
Travel times
Kitchen
Primary Bedroom
Dining Room
Zillow last checked: 7 hours ago
Listing updated: October 24, 2025 at 12:34pm
Listing Provided by:
Maggie Bond 615-481-9203,
Onward Real Estate 615-656-8599
Source: RealTracs MLS as distributed by MLS GRID,MLS#: 3033290
Facts & features
Interior
Bedrooms & bathrooms
- Bedrooms: 3
- Bathrooms: 3
- Full bathrooms: 3
- Main level bedrooms: 1
Bedroom 1
- Features: Full Bath
- Level: Full Bath
- Area: 144 Square Feet
- Dimensions: 12x12
Bedroom 2
- Area: 168 Square Feet
- Dimensions: 12x14
Bedroom 3
- Features: Bath
- Level: Bath
- Area: 224 Square Feet
- Dimensions: 14x16
Primary bathroom
- Features: Suite
- Level: Suite
Heating
- Central
Cooling
- Central Air
Appliances
- Included: Electric Oven, Electric Range, Dishwasher, Disposal, Dryer, Ice Maker, Microwave, Refrigerator, Stainless Steel Appliance(s), Washer
Features
- Ceiling Fan(s), Entrance Foyer, Extra Closets, High Ceilings, Pantry, Walk-In Closet(s)
- Flooring: Wood
- Basement: None
Interior area
- Total structure area: 1,522
- Total interior livable area: 1,522 sqft
- Finished area above ground: 1,522
Property
Parking
- Total spaces: 2
- Parking features: Garage Faces Rear
- Attached garage spaces: 2
Features
- Levels: Three Or More
- Stories: 3
- Patio & porch: Patio
Lot
- Size: 871.2 Square Feet
Details
- Parcel number: 091050W05500CO
- Special conditions: Standard
Construction
Type & style
- Home type: Townhouse
- Property subtype: Townhouse, Residential, Condominium
- Attached to another structure: Yes
Condition
- New construction: No
- Year built: 2019
Utilities & green energy
- Sewer: Public Sewer
- Water: Public
- Utilities for property: Water Available
Community & HOA
Community
- Security: Smoke Detector(s)
- Subdivision: Rows At The Annex
HOA
- Has HOA: Yes
- Services included: Maintenance Grounds, Insurance
- HOA fee: $160 monthly
- Second HOA fee: $300 one time
Location
- Region: Nashville
Financial & listing details
- Price per square foot: $308/sqft
- Tax assessed value: $365,400
- Annual tax amount: $2,973
- Date on market: 10/24/2025