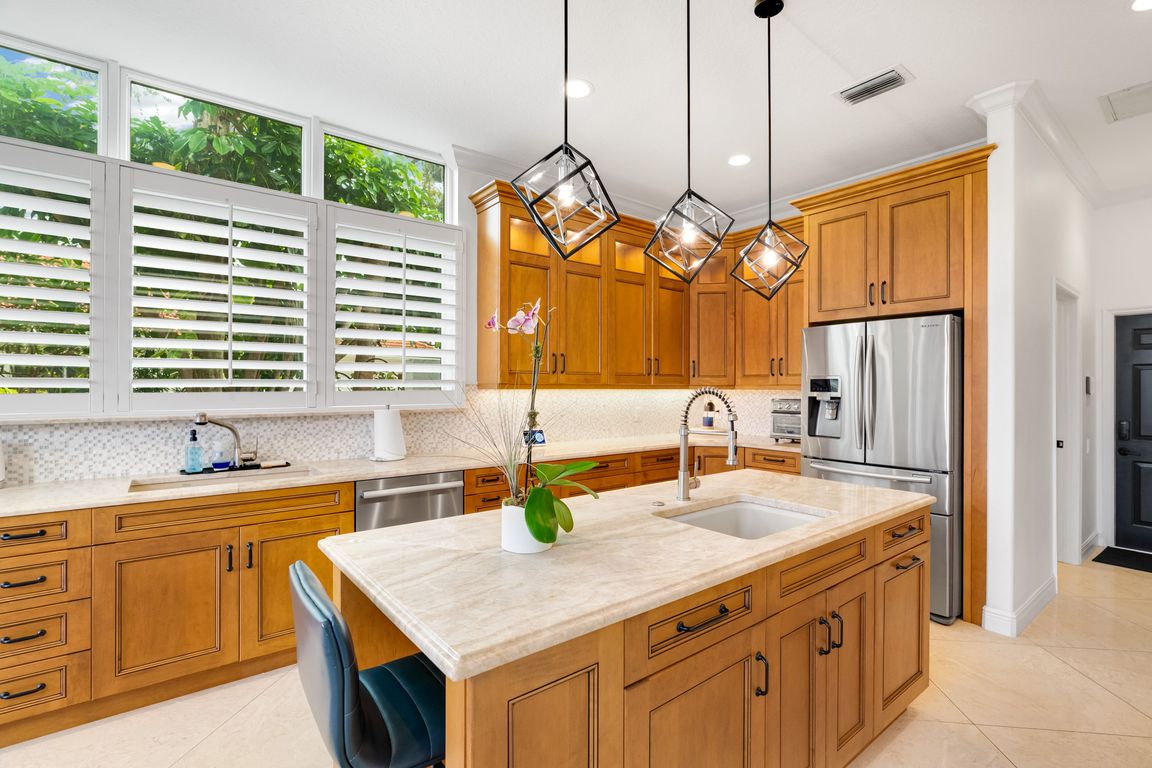
For salePrice cut: $100K (6/5)
$1,750,000
4beds
3,406sqft
700 Marbrisa River Lane, Vero Beach, FL 32963
4beds
3,406sqft
Single family residence
Built in 1994
0.30 Acres
3 Attached garage spaces
$514 price/sqft
$380 monthly HOA fee
What's special
This Marbrisa lakefront home offers a spacious first-floor primary suite with two walk-in closets and a luxurious bath. With 4 bedrooms, an office, and a bonus room, this home provides ample space and ultimate flexibility. Soaring two-story ceilings and large windows flood the main living area with an abundance of natural ...
- 186 days
- on Zillow |
- 530 |
- 17 |
Source: BeachesMLS,MLS#: RX-11056686 Originating MLS: Beaches MLS
Originating MLS: Beaches MLS
Travel times
Kitchen
Family Room
Primary Bedroom
Zillow last checked: 7 hours ago
Listing updated: July 31, 2025 at 03:08pm
Listed by:
Dustin A Haynes 772-205-1931,
Coldwell Banker Paradise
Source: BeachesMLS,MLS#: RX-11056686 Originating MLS: Beaches MLS
Originating MLS: Beaches MLS
Facts & features
Interior
Bedrooms & bathrooms
- Bedrooms: 4
- Bathrooms: 4
- Full bathrooms: 4
Rooms
- Room types: Den/Office, Family Room, Great Room, Pool Bath
Primary bedroom
- Level: M
- Area: 260 Square Feet
- Dimensions: 20 x 13
Bedroom 2
- Level: 2
- Area: 143 Square Feet
- Dimensions: 13 x 11
Bedroom 3
- Level: 2
- Area: 143 Square Feet
- Dimensions: 13 x 11
Bedroom 4
- Level: 2
- Area: 234 Square Feet
- Dimensions: 18 x 13
Dining room
- Level: M
- Area: 187 Square Feet
- Dimensions: 17 x 11
Family room
- Level: M
- Area: 330 Square Feet
- Dimensions: 22 x 15
Kitchen
- Level: M
- Area: 182 Square Feet
- Dimensions: 14 x 13
Living room
- Level: M
- Area: 256 Square Feet
- Dimensions: 16 x 16
Other
- Description: Office
- Level: M
- Area: 132 Square Feet
- Dimensions: 12 x 11
Other
- Description: Bonus/Play Room
- Level: 2
- Area: 182 Square Feet
- Dimensions: 14 x 13
Other
- Description: Eat-in Kitchen
- Level: M
- Area: 154 Square Feet
- Dimensions: 14 x 11
Utility room
- Description: Laundry
- Level: M
- Area: 120 Square Feet
- Dimensions: 15 x 8
Heating
- Central, Electric, Fireplace(s)
Cooling
- Ceiling Fan(s), Central Air, Electric
Appliances
- Included: Dishwasher, Disposal, Dryer, Microwave, Gas Range, Refrigerator, Wall Oven, Washer, Gas Water Heater
- Laundry: Sink, Inside, Laundry Closet
Features
- Ctdrl/Vault Ceilings, Entry Lvl Lvng Area, Kitchen Island, Pantry, Upstairs Living Area, Walk-In Closet(s), Central Vacuum
- Flooring: Carpet, Laminate, Tile
- Doors: French Doors
- Windows: Shutters, Panel Shutters (Partial), Roll Down Shutters (Partial), Storm Shutters, Impact Glass (Partial)
- Has fireplace: Yes
Interior area
- Total structure area: 4,648
- Total interior livable area: 3,406 sqft
Video & virtual tour
Property
Parking
- Total spaces: 3
- Parking features: 2+ Spaces, Circular Driveway, Driveway, Garage - Attached, Auto Garage Open
- Attached garage spaces: 3
- Has uncovered spaces: Yes
Features
- Stories: 2
- Patio & porch: Covered Patio, Open Patio, Screened Patio
- Exterior features: Auto Sprinkler, Covered Balcony, Outdoor Shower
- Has private pool: Yes
- Pool features: In Ground, Screen Enclosure, Pool/Spa Combo, Community
- Has spa: Yes
- Spa features: Bath, Spa
- Has view: Yes
- View description: Garden, Lake, Pond, Pool
- Has water view: Yes
- Water view: Lake,Pond
- Waterfront features: Lake Front, Pond
Lot
- Size: 0.3 Acres
- Dimensions: 70.0 ft x 157.0 ft
- Features: 1/4 to 1/2 Acre
Details
- Parcel number: 31393600022000000036.0
- Zoning: R-1A
Construction
Type & style
- Home type: SingleFamily
- Property subtype: Single Family Residence
Materials
- Concrete, Stucco
- Roof: Concrete
Condition
- Resale
- New construction: No
- Year built: 1994
Utilities & green energy
- Sewer: Public Sewer
- Water: Public
- Utilities for property: Electricity Connected
Community & HOA
Community
- Features: Beach Access by Easement, Boating, Clubhouse, Community Room, Fitness Center, Pickleball, Sauna, Tennis Court(s), Common Dock, Gated
- Security: Security Gate, Security System Leased
- Subdivision: Marbrisa Prd
HOA
- Has HOA: Yes
- Services included: Common Areas, Recrtnal Facility, Reserve Funds, Security
- HOA fee: $380 monthly
- Application fee: $0
Location
- Region: Indian River Shores
Financial & listing details
- Price per square foot: $514/sqft
- Tax assessed value: $1,323,180
- Annual tax amount: $15,309
- Date on market: 1/28/2025
- Listing terms: Cash,Conventional
- Electric utility on property: Yes