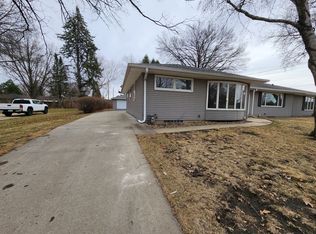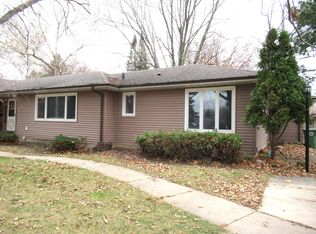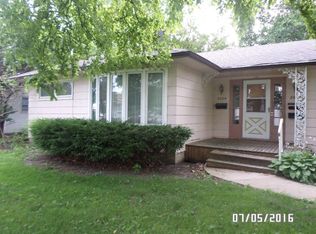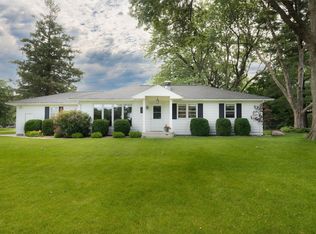Pristine 2-3 bedroom rambling ranch with marble fplc, bath vanities & front entry flooring. Top-notch condition w/ California room w/ enclosed wet bar & large sliding glass doors separating it from the living room. Awesome master suite w/ spacious ceramic tiled double entry bath incl separate tub & shower. Handy 11x14 home-office with separate front entry w/ walk-in stg closet & gas fplc. Could also be formal dining/den or 3rd bdrm. Vast living room sports a wood burning fplc w/ raised marble hearth & surround. Wonderful bright & cheery u-shaped kitchen with all the appliances plus 8x10 dining area w/ back yard view. Convenient & fully equipped 5x11 main floor laundry & 1/2 bath w/ pedestal sink as you enter from garage. Partly finished basement w/ huge carpeted family/rec room. 200 Amp elect svc & high efficiency furnace & A/C. Newer roof & high-quality windows. Built by a lumber yard owner w/ 2x12 floor joists 12" on center!! Extra stg rooms in garage. Perfect spot & plenty of room for another detached dbl garage on this beautiful & pvt .53 A. lot. not far from Kimball-Ridge. Pool table & remaining furniture negotiable.
This property is off market, which means it's not currently listed for sale or rent on Zillow. This may be different from what's available on other websites or public sources.




