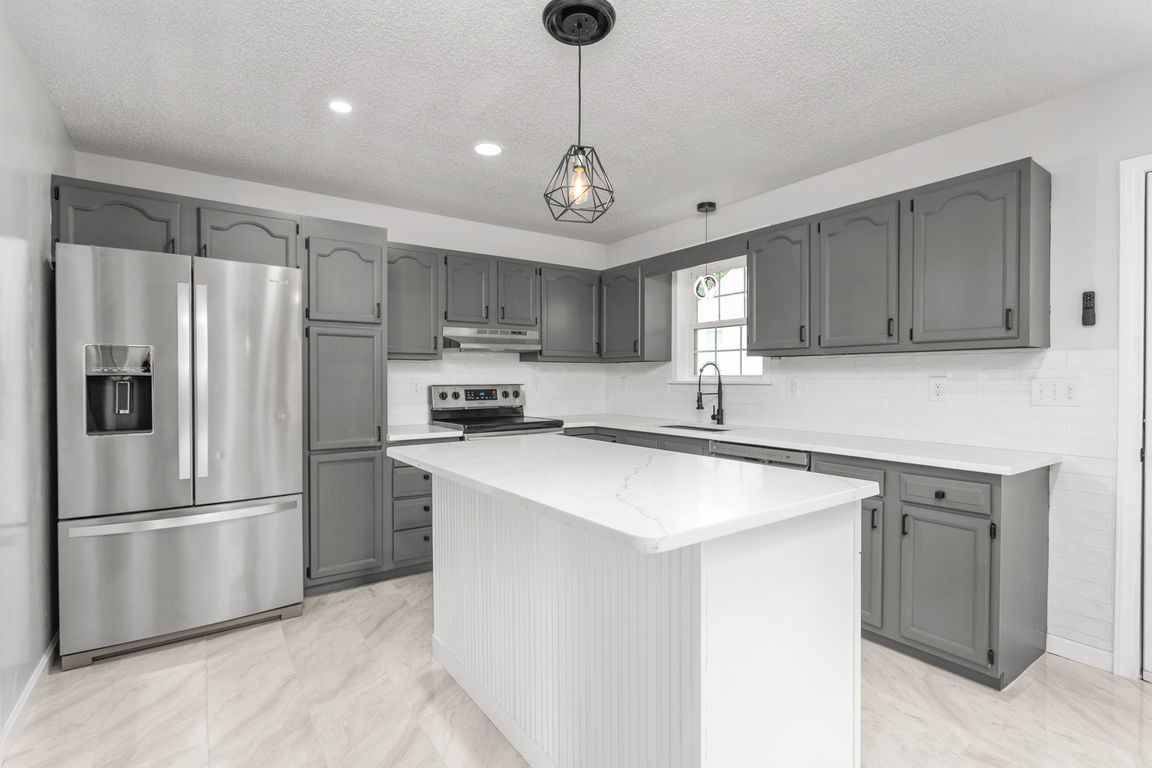
Pending
$399,900
3beds
2,154sqft
700 Mimosa Ct, Lewisville, NC 27023
3beds
2,154sqft
Stick/site built, residential, single family residence
Built in 1990
0.34 Acres
2 Attached garage spaces
What's special
Fenced yardFinished basementNew front porchCozy fireplaceGourmet kitchenSpacious bedroomsFresh paint
Modern Elegance on Mimosa Ct! This stunning Lewisville home is freshly renovated throughout with a new roof, new siding, new windows, and new front porch. But that's not all, step inside to new wood and tile floors and fresh paint. The gourmet kitchen boasts quartz counters, a subway tile backsplash, an ...
- 31 days
- on Zillow |
- 2,644 |
- 156 |
Source: Triad MLS,MLS#: 1189278 Originating MLS: Winston-Salem
Originating MLS: Winston-Salem
Travel times
Living Room
Kitchen
Primary Bedroom
Zillow last checked: 7 hours ago
Listing updated: August 29, 2025 at 01:50pm
Listed by:
Micaela Wall 336-448-3665,
The W Group Real Estate
Source: Triad MLS,MLS#: 1189278 Originating MLS: Winston-Salem
Originating MLS: Winston-Salem
Facts & features
Interior
Bedrooms & bathrooms
- Bedrooms: 3
- Bathrooms: 3
- Full bathrooms: 2
- 1/2 bathrooms: 1
- Main level bathrooms: 2
Primary bedroom
- Level: Main
- Dimensions: 15.08 x 13.42
Bedroom 2
- Level: Second
- Dimensions: 13.5 x 11.08
Bedroom 3
- Level: Second
- Dimensions: 15.42 x 11.08
Dining room
- Level: Main
- Dimensions: 11.75 x 10.92
Kitchen
- Level: Main
- Dimensions: 14.5 x 11.75
Laundry
- Level: Second
- Dimensions: 6.75 x 4.83
Living room
- Level: Main
- Dimensions: 15.08 x 13.42
Recreation room
- Level: Basement
- Dimensions: 25.08 x 12
Heating
- Heat Pump, Electric
Cooling
- Central Air
Appliances
- Included: Dishwasher, Free-Standing Range, Electric Water Heater
- Laundry: Dryer Connection, Laundry Room, Washer Hookup
Features
- Dead Bolt(s), Kitchen Island
- Flooring: Tile, Vinyl, Wood
- Basement: Finished, Basement
- Number of fireplaces: 1
- Fireplace features: Gas Log, Living Room
Interior area
- Total structure area: 2,154
- Total interior livable area: 2,154 sqft
- Finished area above ground: 1,661
- Finished area below ground: 493
Property
Parking
- Total spaces: 2
- Parking features: Driveway, Garage, Garage Door Opener, Basement
- Attached garage spaces: 2
- Has uncovered spaces: Yes
Features
- Levels: Two
- Stories: 2
- Patio & porch: Porch
- Pool features: None
- Fencing: Fenced
Lot
- Size: 0.34 Acres
- Features: Cul-De-Sac
Details
- Parcel number: 5885247954
- Zoning: RS9-S
- Special conditions: Owner Sale
Construction
Type & style
- Home type: SingleFamily
- Property subtype: Stick/Site Built, Residential, Single Family Residence
Materials
- Vinyl Siding
Condition
- Year built: 1990
Utilities & green energy
- Sewer: Public Sewer
- Water: Public
Community & HOA
Community
- Subdivision: Sequoia Place
HOA
- Has HOA: No
Location
- Region: Lewisville
Financial & listing details
- Tax assessed value: $287,900
- Annual tax amount: $1,790
- Date on market: 8/1/2025
- Listing agreement: Exclusive Right To Sell
- Listing terms: Cash,Conventional,FHA,VA Loan