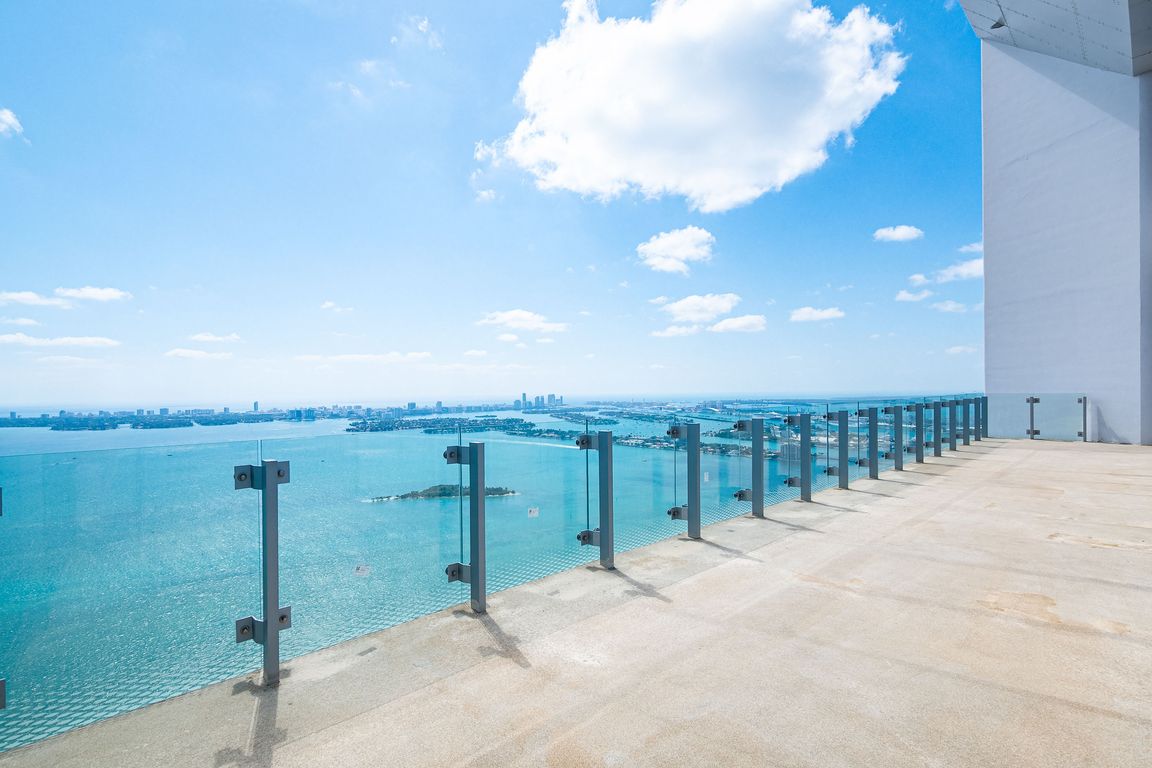
New constructionPrice cut: $250K (11/3)
$8,750,000
5beds
6,834sqft
700 NE 26th Ter #PENTHOUSE 02, Miami, FL 33137
5beds
6,834sqft
Condominium
Built in 2023
5 Attached garage spaces
$1,280 price/sqft
$9,500 monthly HOA fee
What's special
South-facing residenceLouis vuitton pool tableFive spacious bedroomsLavish corner master suiteElevated outdoor livingPoggenpohl kitchenTop flooring
Penthouse 2 at Missoni Baia in Miami’s Edgewater offers refined modern luxury with panoramic views from Biscayne Bay to the city skyline. This rare south-facing residence spans two floors and approx. 7,000 sq ft, including a 2,700 sq ft wraparound terrace up to 12 feet deep, ideal for elevated outdoor living. ...
- 155 days |
- 905 |
- 41 |
Source: MIAMI,MLS#: A11824930 Originating MLS: A-Miami Association of REALTORS
Originating MLS: A-Miami Association of REALTORS
Travel times
Kitchen
Living Room
Dining Room
Zillow last checked: 8 hours ago
Listing updated: November 04, 2025 at 10:03pm
Listed by:
Matthew Crane 917-847-8522,
Compass Florida, LLC,
Taylor David 305-857-8556,
Compass Florida, LLC
Source: MIAMI,MLS#: A11824930 Originating MLS: A-Miami Association of REALTORS
Originating MLS: A-Miami Association of REALTORS
Facts & features
Interior
Bedrooms & bathrooms
- Bedrooms: 5
- Bathrooms: 7
- Full bathrooms: 7
Heating
- Central
Cooling
- Central Air
Appliances
- Included: Dishwasher, Disposal, Microwave, Refrigerator, Oven
Features
- Built-in Features, Closet Cabinetry, Kitchen Island, Elevator, Walk-In Closet(s)
- Flooring: Wood
- Windows: Clear Impact Glass
- Has fireplace: Yes
Interior area
- Total structure area: 6,834
- Total interior livable area: 6,834 sqft
Video & virtual tour
Property
Parking
- Total spaces: 5
- Parking features: 2 Or More Spaces, Assigned, Covered
- Attached garage spaces: 5
Features
- Patio & porch: Patio
- Exterior features: Balcony
- Pool features: Association
- Spa features: Community
- Has view: Yes
- View description: Bay, Water
- Has water view: Yes
- Water view: Bay,Water
- Waterfront features: Bay
- Frontage type: Bay/Harbor
Details
- Parcel number: 0132301122460
Construction
Type & style
- Home type: Condo
- Property subtype: Condominium
- Attached to another structure: Yes
Materials
- CBS Construction
Condition
- Completely Renovated,New Construction
- New construction: Yes
- Year built: 2023
Community & HOA
Community
- Security: Fire Alarm, Smoke Detector, Doorman, Elevator Secure, Card Entry, Phone Entry, Secured Garage/Parking, Security Guard, Intercom In Lobby
- Subdivision: Escottonia Park
HOA
- Has HOA: Yes
- Amenities included: Barbecue, Playground, Elevator(s), Fitness Center, Pool, Sauna, Spa/Hot Tub, Tennis Court(s), Trash
- HOA fee: $9,500 monthly
- Application fee: $0
- Pet fee: $0
Location
- Region: Miami
Financial & listing details
- Price per square foot: $1,280/sqft
- Tax assessed value: $6,100,000
- Annual tax amount: $122,203
- Date on market: 6/18/2025
- Listing terms: All Cash,Conventional