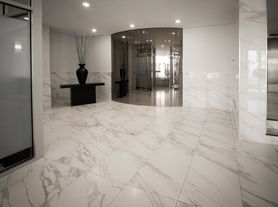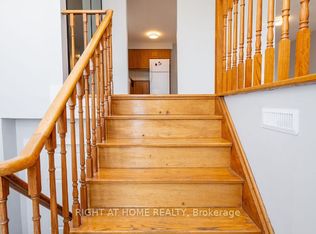THERE IS NO COMPARISON! WELCOME HOME to this Gorgeous Stacked END UNIT Townhome in the Heart of Mississauga! Features 2 Large bedrooms, 2 Full Baths and over 1200 sq ft of living space! An open concept main floor with lots of natural light. Looking for extra space? A Finished Basement can accommodate either a Home Office, Gym, or Family Room! A Chef Inspired Kitchen with stainless steel appliances, new countertops, pantry, and a walk-out to the new deck (2025). Watch the sunset from your private deck. Located next to the park with plenty of visitor parking! Direct access to the garage (private, not shared). Location, Location, Location! Close to the Cooksville Go, Transit, Schools, Parks, Major Highways, Grocery Stores and Square One. A must see end unit!
Townhouse for rent
C$2,975/mo
700 Neighbourhood Cir #4, Mississauga, ON L5B 0A6
3beds
Price may not include required fees and charges.
Townhouse
Available now
-- Pets
Central air
Ensuite laundry
2 Parking spaces parking
Natural gas, forced air
What's special
Open concept main floorLots of natural lightFinished basementHome officeFamily roomChef inspired kitchenStainless steel appliances
- 1 day
- on Zillow |
- -- |
- -- |
Travel times
Renting now? Get $1,000 closer to owning
Unlock a $400 renter bonus, plus up to a $600 savings match when you open a Foyer+ account.
Offers by Foyer; terms for both apply. Details on landing page.
Facts & features
Interior
Bedrooms & bathrooms
- Bedrooms: 3
- Bathrooms: 2
- Full bathrooms: 2
Heating
- Natural Gas, Forced Air
Cooling
- Central Air
Appliances
- Laundry: Ensuite
Features
- Has basement: Yes
Property
Parking
- Total spaces: 2
- Parking features: Private
- Details: Contact manager
Features
- Exterior features: Contact manager
Construction
Type & style
- Home type: Townhouse
- Property subtype: Townhouse
Materials
- Roof: Asphalt
Community & HOA
Location
- Region: Mississauga
Financial & listing details
- Lease term: Contact For Details
Price history
Price history is unavailable.

