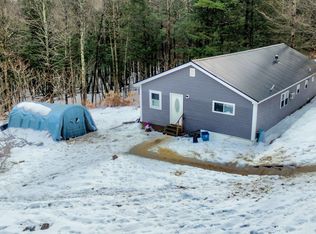Closed
$400,000
700 Post Road, Bowdoinham, ME 04008
3beds
2,114sqft
Single Family Residence
Built in 1972
2.93 Acres Lot
$458,200 Zestimate®
$189/sqft
$2,620 Estimated rent
Home value
$458,200
$435,000 - $486,000
$2,620/mo
Zestimate® history
Loading...
Owner options
Explore your selling options
What's special
Tastefully renovated raised ranch completely gutted and remodeled in 2017. This home boasts over 2,000 sqft of finished space including a mudroom at your initial entry, a spacious primary bedroom/bathroom suite, and 2 additional generously sized bedrooms. Enjoy the open concept kitchen living and dining area with immediate access to the back deck and fenced in backyard. Below grade you can enjoy an open concept family room and rec room, accompanied by a utility room with laundry hook up. 2 car garage directly under the living space, making winters in Maine bearable and your work mornings stress free. This home offers ample privacy being situated on 2.93 acres, while maintaining immediate access off of a public road and reasonable distance to I295 in Richmond or Bowdoinham. 20 min to Augusta, 15 min to Topsham, 35 min to Portland. Move in ready, all that is missing is you! Schedule your showing today!
Zillow last checked: 8 hours ago
Listing updated: August 25, 2025 at 12:19pm
Listed by:
Portside Real Estate Group
Bought with:
Portside Real Estate Group
Source: Maine Listings,MLS#: 1555165
Facts & features
Interior
Bedrooms & bathrooms
- Bedrooms: 3
- Bathrooms: 2
- Full bathrooms: 2
Primary bedroom
- Features: Full Bath
- Level: First
Bedroom 2
- Level: First
Bedroom 3
- Level: First
Dining room
- Level: First
Exercise room
- Level: Basement
Family room
- Level: Basement
Kitchen
- Level: First
Living room
- Level: First
Heating
- Baseboard, Hot Water, Zoned
Cooling
- None
Appliances
- Included: Dishwasher, Microwave, Electric Range, Refrigerator
Features
- 1st Floor Primary Bedroom w/Bath
- Flooring: Laminate
- Windows: Low Emissivity Windows
- Basement: Interior Entry,Finished,Partial
- Number of fireplaces: 1
Interior area
- Total structure area: 2,114
- Total interior livable area: 2,114 sqft
- Finished area above ground: 1,439
- Finished area below ground: 675
Property
Parking
- Total spaces: 2
- Parking features: Reclaimed, 5 - 10 Spaces, Garage Door Opener
- Garage spaces: 2
Features
- Patio & porch: Deck
- Has view: Yes
- View description: Trees/Woods
Lot
- Size: 2.93 Acres
- Features: Rural, Open Lot, Rolling Slope, Wooded
Details
- Parcel number: BOWNMR03L049
- Zoning: Res/agricultural
Construction
Type & style
- Home type: SingleFamily
- Architectural style: Raised Ranch
- Property subtype: Single Family Residence
Materials
- Wood Frame, Vinyl Siding
- Roof: Shingle
Condition
- Year built: 1972
Utilities & green energy
- Electric: Circuit Breakers
- Sewer: Private Sewer
- Water: Private, Well
Green energy
- Energy efficient items: 90% Efficient Furnace, LED Light Fixtures
Community & neighborhood
Security
- Security features: Air Radon Mitigation System
Location
- Region: Bowdoinham
Other
Other facts
- Road surface type: Paved
Price history
| Date | Event | Price |
|---|---|---|
| 5/26/2023 | Sold | $400,000+6.7%$189/sqft |
Source: | ||
| 4/5/2023 | Pending sale | $375,000$177/sqft |
Source: | ||
| 4/1/2023 | Listed for sale | $375,000+50.6%$177/sqft |
Source: | ||
| 7/6/2018 | Sold | $249,000-3.9%$118/sqft |
Source: | ||
| 5/12/2018 | Price change | $259,000-3.7%$123/sqft |
Source: Tim Dunham Realty #1341858 Report a problem | ||
Public tax history
| Year | Property taxes | Tax assessment |
|---|---|---|
| 2024 | $5,334 +7.7% | $254,000 |
| 2023 | $4,953 +29.4% | $254,000 +20% |
| 2022 | $3,828 +7% | $211,600 +0.3% |
Find assessor info on the county website
Neighborhood: 04008
Nearby schools
GreatSchools rating
- 9/10Bowdoinham Community SchoolGrades: K-5Distance: 2.9 mi
- 6/10Mt Ararat Middle SchoolGrades: 6-8Distance: 7.9 mi
- 4/10Mt Ararat High SchoolGrades: 9-12Distance: 8.2 mi
Get pre-qualified for a loan
At Zillow Home Loans, we can pre-qualify you in as little as 5 minutes with no impact to your credit score.An equal housing lender. NMLS #10287.
Sell with ease on Zillow
Get a Zillow Showcase℠ listing at no additional cost and you could sell for —faster.
$458,200
2% more+$9,164
With Zillow Showcase(estimated)$467,364
