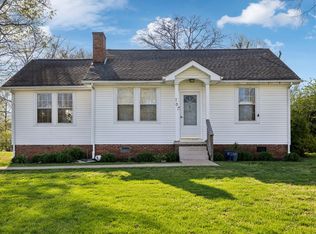Closed
$400,000
700 Riverside Dr, Columbia, TN 38401
3beds
2,199sqft
Single Family Residence, Residential
Built in 1946
10,454.4 Square Feet Lot
$400,300 Zestimate®
$182/sqft
$2,079 Estimated rent
Home value
$400,300
$368,000 - $436,000
$2,079/mo
Zestimate® history
Loading...
Owner options
Explore your selling options
What's special
Charming Riverside Cottage with Beautiful Updates and a Brand-New Deck! Welcome to this lovingly updated Riverside Drive gem — blending classic cottage charm with modern comforts! Featuring a bright new kitchen, updated baths, fresh flooring and fixtures, and a fully finished walk-out basement, this home is move-in ready and designed for easy living. Step right off the primary suite onto your brand-new private deck — the perfect place for morning coffee, evening relaxation, and backyard entertaining. Enjoy great garden spaces, a one-car detached garage, and the unbeatable walkability Riverside is known for — just a 5-minute stroll to RiverWalk Park, the Farmer’s Market, and Downtown Columbia's festivals and First Fridays. Major updates already complete — Roof and HVAC less than 2 years old — offering peace of mind for years to come. .
Zillow last checked: 8 hours ago
Listing updated: June 23, 2025 at 07:42pm
Listing Provided by:
Jennifer Graham 931-242-2844,
RE/MAX Encore
Bought with:
Elizabeth Impola, 375411
eXp Realty
Source: RealTracs MLS as distributed by MLS GRID,MLS#: 2823975
Facts & features
Interior
Bedrooms & bathrooms
- Bedrooms: 3
- Bathrooms: 2
- Full bathrooms: 2
- Main level bedrooms: 3
Bedroom 1
- Features: Suite
- Level: Suite
- Area: 180 Square Feet
- Dimensions: 15x12
Bedroom 2
- Area: 156 Square Feet
- Dimensions: 13x12
Bedroom 3
- Area: 168 Square Feet
- Dimensions: 14x12
Kitchen
- Area: 260 Square Feet
- Dimensions: 20x13
Living room
- Area: 238 Square Feet
- Dimensions: 17x14
Heating
- Central
Cooling
- Central Air, Electric
Appliances
- Included: Dishwasher, Microwave, Refrigerator, Electric Oven, Electric Range
- Laundry: Electric Dryer Hookup, Washer Hookup
Features
- Flooring: Laminate, Tile
- Basement: Finished
- Number of fireplaces: 1
- Fireplace features: Gas
Interior area
- Total structure area: 2,199
- Total interior livable area: 2,199 sqft
- Finished area above ground: 1,349
- Finished area below ground: 850
Property
Parking
- Total spaces: 1
- Parking features: Detached
- Garage spaces: 1
Features
- Levels: Two
- Stories: 1
- Patio & porch: Deck, Patio, Porch
- Fencing: Back Yard
Lot
- Size: 10,454 sqft
- Dimensions: 85 x 125
- Features: Sloped
Details
- Parcel number: 090O B 00900 000
- Special conditions: Standard
Construction
Type & style
- Home type: SingleFamily
- Architectural style: Cottage
- Property subtype: Single Family Residence, Residential
Materials
- Vinyl Siding
Condition
- New construction: No
- Year built: 1946
Utilities & green energy
- Sewer: Public Sewer
- Water: Public
- Utilities for property: Electricity Available, Water Available, Cable Connected
Community & neighborhood
Location
- Region: Columbia
- Subdivision: Riverside Area
Price history
| Date | Event | Price |
|---|---|---|
| 6/23/2025 | Sold | $400,000+0.3%$182/sqft |
Source: | ||
| 5/23/2025 | Contingent | $399,000$181/sqft |
Source: | ||
| 4/29/2025 | Listed for sale | $399,000+1%$181/sqft |
Source: | ||
| 3/5/2025 | Listing removed | $395,000$180/sqft |
Source: | ||
| 2/10/2025 | Price change | $395,000-1%$180/sqft |
Source: | ||
Public tax history
| Year | Property taxes | Tax assessment |
|---|---|---|
| 2024 | $1,609 | $58,825 |
| 2023 | $1,609 | $58,825 |
| 2022 | $1,609 +32.5% | $58,825 +64.5% |
Find assessor info on the county website
Neighborhood: 38401
Nearby schools
GreatSchools rating
- 3/10Riverside Elementary SchoolGrades: PK-4Distance: 0.6 mi
- 2/10E. A. Cox Middle SchoolGrades: 5-8Distance: 2.8 mi
- 4/10Columbia Central High SchoolGrades: 9-12Distance: 3.4 mi
Schools provided by the listing agent
- Elementary: Riverside Elementary
- Middle: Whitthorne Middle School
- High: Columbia Central High School
Source: RealTracs MLS as distributed by MLS GRID. This data may not be complete. We recommend contacting the local school district to confirm school assignments for this home.
Get a cash offer in 3 minutes
Find out how much your home could sell for in as little as 3 minutes with a no-obligation cash offer.
Estimated market value$400,300
Get a cash offer in 3 minutes
Find out how much your home could sell for in as little as 3 minutes with a no-obligation cash offer.
Estimated market value
$400,300
