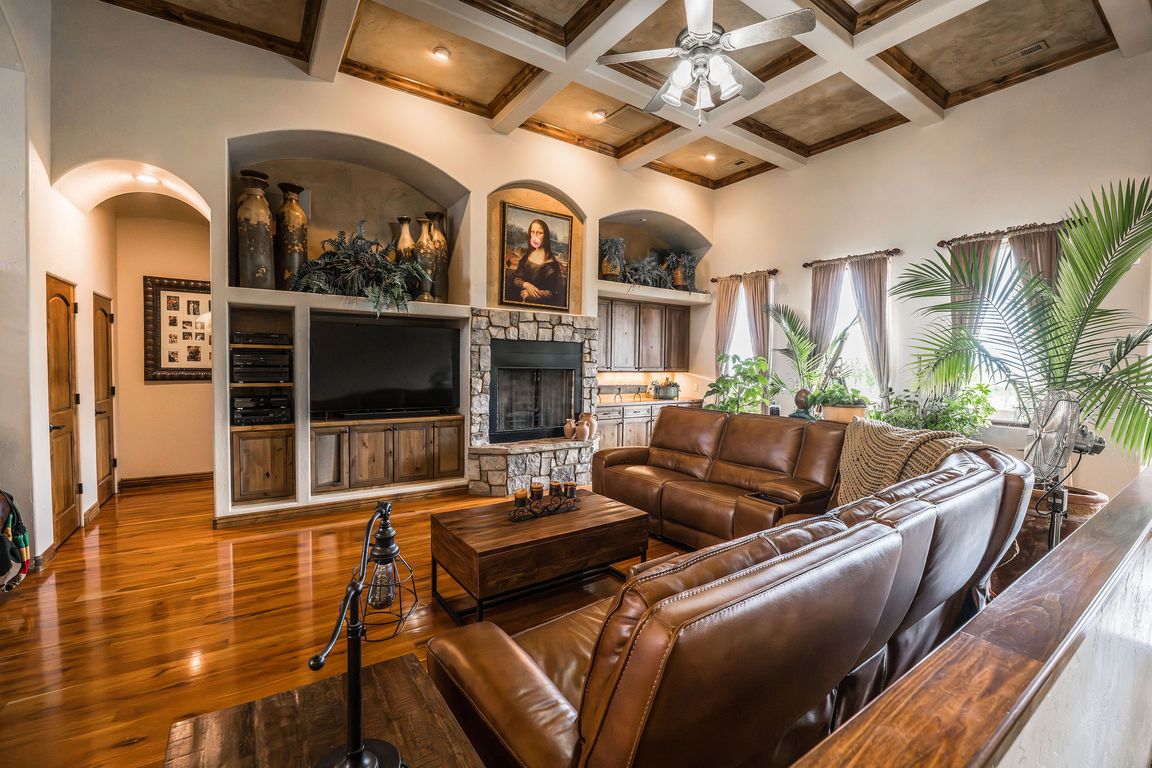
For sale
$1,325,000
4beds
5baths
5,197sqft
700 Roundup Dr, Grand Junction, CO 81507
4beds
5baths
5,197sqft
Single family residence
Built in 2006
0.43 Acres
3 Attached garage spaces
$255 price/sqft
$470 annually HOA fee
What's special
Walkout basementHot tubPrivate movie theaterAbundance of patio spaceSecondary primary suiteGym spaceSteam room
This beautifully maintained home offers the perfect blend of elegance and functionality. Featuring 4 spacious bedrooms plus a dedicated office, this residence is designed for both comfort and convenience. The heart of the home is the chef’s kitchen, complete with double ovens, a built-in microwave, gas range, granite countertops, and abundant ...
- 41 days |
- 624 |
- 13 |
Source: GJARA,MLS#: 20254176
Travel times
Living Room
Kitchen
Dining Room
Primary Bedroom
Game Room
Theater
Zillow last checked: 7 hours ago
Listing updated: September 16, 2025 at 11:57am
Listed by:
RE/MAX 4000, INC
Source: GJARA,MLS#: 20254176
Facts & features
Interior
Bedrooms & bathrooms
- Bedrooms: 4
- Bathrooms: 5
Primary bedroom
- Level: Main
- Dimensions: 16 X 18
Bedroom 2
- Level: Main
- Dimensions: 13 X 12
Bedroom 3
- Level: Main
- Dimensions: 12 X 11
Bedroom 4
- Level: Basement
- Dimensions: 17 X 16
Dining room
- Level: Main
- Dimensions: 14 X 13
Family room
- Level: Basement
- Dimensions: 21 X 18
Kitchen
- Level: Main
- Dimensions: 21 X 21
Laundry
- Level: Main
- Dimensions: 9 X 6
Living room
- Level: Main
- Dimensions: 24 X 15
Other
- Level: Basement
- Dimensions: 18 X 15
Heating
- Forced Air, Natural Gas
Cooling
- Central Air
Appliances
- Included: Double Oven, Dishwasher, Gas Cooktop, Disposal, Gas Oven, Gas Range, Microwave, Refrigerator
- Laundry: Laundry Room, Washer Hookup, Dryer Hookup
Features
- Wet Bar, Ceiling Fan(s), Separate/Formal Dining Room, Jetted Tub, Main Level Primary, Pantry, Sound System, Vaulted Ceiling(s), Walk-In Closet(s), Walk-In Shower, Wired for Sound, Window Treatments
- Flooring: Hardwood, Slate
- Windows: Window Coverings
- Basement: Exterior Entry,Full,Finished,Concrete,Walk-Out Access,Sump Pump
- Has fireplace: Yes
- Fireplace features: Electric, Gas Log, Living Room, Primary Bedroom
Interior area
- Total structure area: 5,197
- Total interior livable area: 5,197 sqft
Property
Parking
- Total spaces: 3
- Parking features: Attached, Garage, Garage Door Opener, RV Access/Parking
- Attached garage spaces: 3
Accessibility
- Accessibility features: None, Low Threshold Shower
Features
- Patio & porch: Covered, Deck, Open, Patio
- Exterior features: Hot Tub/Spa, Shed, Sprinkler/Irrigation
- Has spa: Yes
- Fencing: Partial
Lot
- Size: 0.43 Acres
- Features: Irregular Lot, Landscaped, Sprinkler System, Pond on Lot
Details
- Additional structures: Shed(s)
- Parcel number: 269735459001
- Zoning description: Residential
Construction
Type & style
- Home type: SingleFamily
- Architectural style: Ranch
- Property subtype: Single Family Residence
Materials
- Stone, Stucco, Wood Frame
- Foundation: Basement
- Roof: Asphalt,Composition
Condition
- Year built: 2006
Utilities & green energy
- Sewer: Connected
- Water: Public
Community & HOA
Community
- Subdivision: Independence Ranch
HOA
- Has HOA: Yes
- Services included: Sprinkler
- HOA fee: $470 annually
Location
- Region: Grand Junction
- Elevation: 4629
Financial & listing details
- Price per square foot: $255/sqft
- Tax assessed value: $980,700
- Annual tax amount: $4,703
- Date on market: 8/28/2025