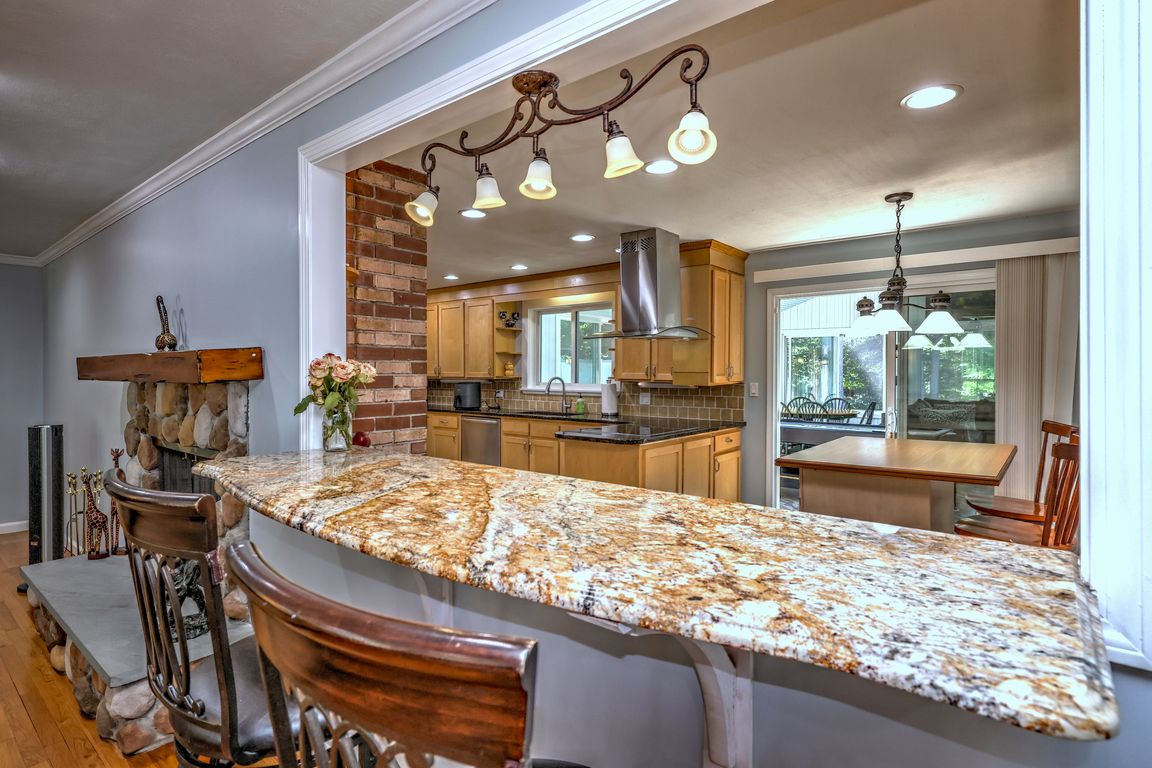
For salePrice cut: $10K (10/27)
$774,900
4beds
2,894sqft
700 Royal Lane, Orange, CT 06477
4beds
2,894sqft
Single family residence
Built in 1960
0.85 Acres
2 Attached garage spaces
$268 price/sqft
What's special
Cozy stone fireplaceVaulted ceilingsRecessed lightingSurrounded by windowsWood beamsUpdated bathGenerous closet space
Welcome to 700 Royal Lane - a beautifully updated 4-bedroom, 3-bath home set on a serene .85-acre lot. With nearly 2,900 sq. ft. of living space, this home offers a perfect blend of style, comfort, and versatility. The renovated kitchen features recessed lighting, a tile backsplash, ample counter space, and a ...
- 110 days |
- 1,630 |
- 51 |
Source: Smart MLS,MLS#: 24118857
Travel times
Living Room
Kitchen
Primary Bedroom
Zillow last checked: 8 hours ago
Listing updated: November 08, 2025 at 04:40pm
Listed by:
Results Team At RE/MAX Rise,
Michael Albert (203)228-3738,
RE/MAX RISE 203-806-1435
Source: Smart MLS,MLS#: 24118857
Facts & features
Interior
Bedrooms & bathrooms
- Bedrooms: 4
- Bathrooms: 4
- Full bathrooms: 2
- 1/2 bathrooms: 2
Primary bedroom
- Features: Full Bath
- Level: Main
- Area: 288 Square Feet
- Dimensions: 18 x 16
Bedroom
- Level: Main
- Area: 156.16 Square Feet
- Dimensions: 12.8 x 12.2
Bedroom
- Level: Main
- Area: 151.28 Square Feet
- Dimensions: 12.4 x 12.2
Bedroom
- Level: Main
- Area: 140.42 Square Feet
- Dimensions: 11.8 x 11.9
Dining room
- Level: Main
- Area: 185 Square Feet
- Dimensions: 12.5 x 14.8
Family room
- Features: Vaulted Ceiling(s), Beamed Ceilings, Fireplace
- Level: Main
- Area: 665.21 Square Feet
- Dimensions: 30.1 x 22.1
Living room
- Level: Main
- Area: 377.3 Square Feet
- Dimensions: 15.4 x 24.5
Office
- Features: Bookcases, Built-in Features
- Level: Main
- Area: 248.4 Square Feet
- Dimensions: 18 x 13.8
Sun room
- Features: Skylight, Ceiling Fan(s), Patio/Terrace, Sliders
- Level: Main
- Area: 560.48 Square Feet
- Dimensions: 22.6 x 24.8
Heating
- Forced Air, Oil
Cooling
- Central Air
Appliances
- Included: Electric Range, Oven, Range Hood, Refrigerator, Ice Maker, Dishwasher, Washer, Dryer, Electric Water Heater, Water Heater
- Laundry: Main Level
Features
- Windows: Thermopane Windows
- Basement: Partial,Unfinished
- Attic: Walk-up
- Number of fireplaces: 2
Interior area
- Total structure area: 2,894
- Total interior livable area: 2,894 sqft
- Finished area above ground: 2,894
Video & virtual tour
Property
Parking
- Total spaces: 8
- Parking features: Attached, Paved, Driveway
- Attached garage spaces: 2
- Has uncovered spaces: Yes
Features
- Patio & porch: Terrace, Deck, Patio
Lot
- Size: 0.85 Acres
- Features: Level, Cleared
Details
- Parcel number: 1303526
- Zoning: RES
Construction
Type & style
- Home type: SingleFamily
- Architectural style: Ranch
- Property subtype: Single Family Residence
Materials
- Cedar
- Foundation: Concrete Perimeter
- Roof: Asphalt
Condition
- New construction: No
- Year built: 1960
Utilities & green energy
- Sewer: Septic Tank
- Water: Public
Green energy
- Energy efficient items: Ridge Vents, Windows
Community & HOA
Community
- Features: Golf, Health Club, Library, Medical Facilities, Near Public Transport, Shopping/Mall, Stables/Riding, Tennis Court(s)
HOA
- Has HOA: No
Location
- Region: Orange
Financial & listing details
- Price per square foot: $268/sqft
- Tax assessed value: $391,200
- Annual tax amount: $11,384
- Date on market: 8/15/2025