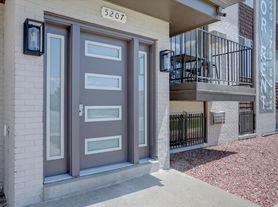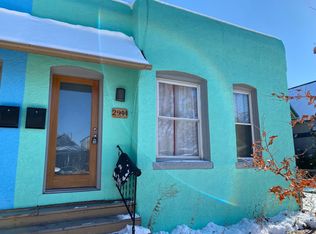As you step inside, you're greeted by the warmth of brand new hardwood floors and a cozy atmosphere with tons of natural light reflected on brand new paint. The expansive main floor features a formal dining room, living room, and open concept kitchen with access to the back covered patio. The loft doubles as spacious home office for those who work from home, A chef's style kitchen features granite counters, new stainless appliances. The fully finished basement includes 2 additional large bedrooms and family room and laundry. There's also plenty of storage and space throughout. 1 car garage and additional street parking in plentiful supply. Across the street from Cherry Creek Trail and minutes from Cherry Creek restaurants, shopping and entertainment. We check credit, criminal and eviction Application fee is $50 per adult unless you have a valid portable report dated within the past 30 days. Due to challenges with some portable reports, as needed, we reserve the right to request applicants to fill out our application and to still run our own screening.
Townhouse for rent
$2,850/mo
700 S Kearney St, Denver, CO 80224
5beds
1,820sqft
Price may not include required fees and charges.
Townhouse
Available now
-- Pets
Central air, ceiling fan
In unit laundry
1 Parking space parking
Forced air, fireplace
What's special
Family roomBrand new paintFormal dining roomFully finished basementGranite countersBack covered patioLarge bedrooms
- 44 days
- on Zillow |
- -- |
- -- |
Travel times
Looking to buy when your lease ends?
Consider a first-time homebuyer savings account designed to grow your down payment with up to a 6% match & 4.15% APY.
Facts & features
Interior
Bedrooms & bathrooms
- Bedrooms: 5
- Bathrooms: 2
- Full bathrooms: 2
Rooms
- Room types: Breakfast Nook
Heating
- Forced Air, Fireplace
Cooling
- Central Air, Ceiling Fan
Appliances
- Included: Dishwasher, Disposal, Oven, Range, Refrigerator
- Laundry: In Unit
Features
- Breakfast Nook, Ceiling Fan(s), Granite Counters, High Ceilings, Open Floorplan
- Flooring: Carpet, Wood
- Has basement: Yes
- Has fireplace: Yes
Interior area
- Total interior livable area: 1,820 sqft
Video & virtual tour
Property
Parking
- Total spaces: 1
- Parking features: Covered
- Details: Contact manager
Features
- Exterior features: Architecture Style: Mid-Century Modern, Breakfast Nook, Ceiling Fan(s), Covered, Detached Parking, Flooring: Wood, Garden, Granite Counters, Greenbelt, Heating system: Forced Air, High Ceilings, In Unit, Lawn, Lot Features: Greenbelt, Near Public Transit, Near Public Transit, Open Floorplan, Patio, Pets - Breed Restrictions, Private Yard
Details
- Parcel number: 0617304060000
Construction
Type & style
- Home type: Townhouse
- Architectural style: Modern
- Property subtype: Townhouse
Condition
- Year built: 1966
Community & HOA
Location
- Region: Denver
Financial & listing details
- Lease term: Multi-Year
Price history
| Date | Event | Price |
|---|---|---|
| 8/29/2025 | Price change | $2,850-4.8%$2/sqft |
Source: REcolorado #3553164 | ||
| 8/19/2025 | Price change | $2,995-1.8%$2/sqft |
Source: REcolorado #3553164 | ||
| 8/7/2025 | Price change | $3,050-3.2%$2/sqft |
Source: REcolorado #3553164 | ||
| 8/1/2025 | Price change | $3,150-7.4%$2/sqft |
Source: REcolorado #3553164 | ||
| 7/17/2025 | Listed for rent | $3,400$2/sqft |
Source: REcolorado #3553164 | ||

