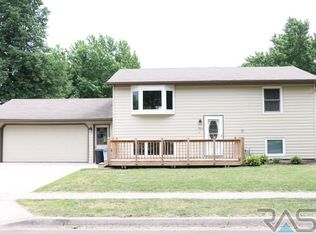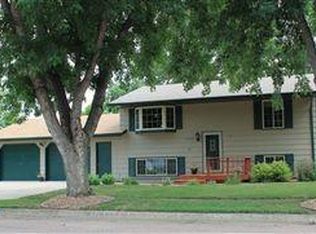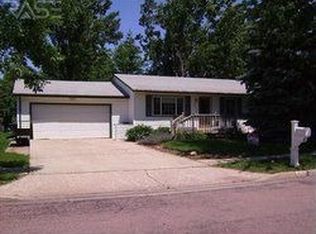Sold for $290,000 on 05/26/23
$290,000
700 S Nicholas Ave, Brandon, SD 57005
4beds
1,668sqft
Single Family Residence
Built in 1978
0.29 Acres Lot
$308,700 Zestimate®
$174/sqft
$2,017 Estimated rent
Home value
$308,700
$293,000 - $324,000
$2,017/mo
Zestimate® history
Loading...
Owner options
Explore your selling options
What's special
Introducing a stunning 4 bedroom, 2 bathroom, 2 stall oversized garage home in this highly desirable Brandon location. Step inside to find The open concept floorplan on the main level, with laminate floors throughout, providing a spacious and modern feel. The updated kitchen is equipped with an island, tile backsplash, and slate finish appliances is perfect for those who enjoy cooking and entertaining. With two bedrooms on the main level and two additional bedrooms in the lower level, this home is well-suited for families or those who need extra space for guests or a home office. The nicely finished full bath on the main level and updated 3/4 bath on the lower level provide convenience and comfort. This home is situated in a friendly neighborhood with top-rated schools, parks, the pool and amenities nearby. With its beautiful design and exceptional features, this home is ready for you to move in and call it home.
Zillow last checked: 8 hours ago
Listing updated: May 30, 2023 at 07:55am
Listed by:
Natalie A Barber,
Keller Williams Realty Sioux Falls,
Nick L Thompson,
Keller Williams Realty Sioux Falls
Bought with:
Natalie A Barber
Source: Realtor Association of the Sioux Empire,MLS#: 22301804
Facts & features
Interior
Bedrooms & bathrooms
- Bedrooms: 4
- Bathrooms: 2
- Full bathrooms: 1
- 3/4 bathrooms: 1
- Main level bedrooms: 2
Primary bedroom
- Description: double closet
- Level: Main
- Area: 108
- Dimensions: 12 x 9
Bedroom 2
- Level: Main
- Area: 117
- Dimensions: 13 x 9
Bedroom 3
- Level: Lower
- Area: 135
- Dimensions: 15 x 9
Bedroom 4
- Level: Lower
- Area: 130
- Dimensions: 10 x 13
Dining room
- Description: Slider to Deck
- Level: Main
- Area: 80
- Dimensions: 10 x 8
Family room
- Level: Lower
- Area: 154
- Dimensions: 14 x 11
Kitchen
- Description: Updated Appliances
- Level: Main
- Area: 100
- Dimensions: 10 x 10
Living room
- Level: Main
- Area: 195
- Dimensions: 15 x 13
Features
- Flooring: Carpet, Laminate, Tile, Vinyl
- Basement: Full
Interior area
- Total interior livable area: 1,668 sqft
- Finished area above ground: 884
- Finished area below ground: 784
Property
Parking
- Total spaces: 2
- Parking features: Garage
- Garage spaces: 2
Features
- Fencing: Chain Link
Lot
- Size: 0.29 Acres
- Features: Garden
Details
- Additional structures: Shed(s)
- Parcel number: 21294
Construction
Type & style
- Home type: SingleFamily
- Architectural style: Split Foyer
- Property subtype: Single Family Residence
Materials
- Vinyl Siding
- Foundation: Block
- Roof: Composition
Condition
- Year built: 1978
Utilities & green energy
- Sewer: Public Sewer
- Water: Public
Community & neighborhood
Location
- Region: Brandon
- Subdivision: Richland Park Addn to Brandon
Other
Other facts
- Listing terms: Conventional
Price history
| Date | Event | Price |
|---|---|---|
| 5/26/2023 | Sold | $290,000+1.8%$174/sqft |
Source: | ||
| 4/28/2023 | Listed for sale | $284,900$171/sqft |
Source: | ||
| 4/7/2023 | Contingent | $284,900$171/sqft |
Source: | ||
| 4/6/2023 | Listed for sale | $284,900+46.1%$171/sqft |
Source: | ||
| 8/30/2019 | Sold | $195,000$117/sqft |
Source: | ||
Public tax history
| Year | Property taxes | Tax assessment |
|---|---|---|
| 2024 | $3,062 -9.9% | $237,900 +5.9% |
| 2023 | $3,400 +21.9% | $224,600 +32% |
| 2022 | $2,788 +1.1% | $170,100 +4.7% |
Find assessor info on the county website
Neighborhood: 57005
Nearby schools
GreatSchools rating
- 9/10Robert Bennis Elementary - 05Grades: K-4Distance: 1.1 mi
- 9/10Brandon Valley Middle School - 02Grades: 7-8Distance: 0.7 mi
- 7/10Brandon Valley High School - 01Grades: 9-12Distance: 0.7 mi
Schools provided by the listing agent
- Elementary: Robert Bennis ES
- Middle: Brandon Valley MS
- High: Brandon Valley HS
- District: Brandon Valley 49-2
Source: Realtor Association of the Sioux Empire. This data may not be complete. We recommend contacting the local school district to confirm school assignments for this home.

Get pre-qualified for a loan
At Zillow Home Loans, we can pre-qualify you in as little as 5 minutes with no impact to your credit score.An equal housing lender. NMLS #10287.


