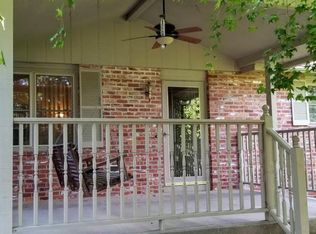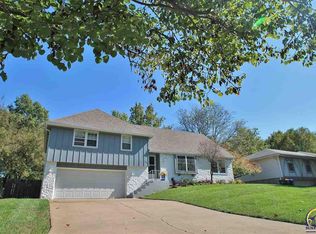Sold
Price Unknown
700 SW Morningside Rd, Topeka, KS 66606
4beds
2,940sqft
Single Family Residence, Residential
Built in 1977
12,495 Acres Lot
$351,600 Zestimate®
$--/sqft
$2,560 Estimated rent
Home value
$351,600
$334,000 - $369,000
$2,560/mo
Zestimate® history
Loading...
Owner options
Explore your selling options
What's special
This beautiful 4 bedroom/2.5 bath home is move in ready! It has a large fenced in backyard, is boasting with space and is nestled in a beautiful neighborhood. The main floor has the kitchen, formal dining room and two living rooms. Right off the garage is the laundry room, half bath and a bonus room that would make the perfect home office. The lower level has an additional living room and a non-conforming bedroom while the upstairs has 3 bedrooms and 2 full baths. There is so much this home has to offer, you wont want to miss this one!
Zillow last checked: 8 hours ago
Listing updated: February 23, 2024 at 01:48pm
Listed by:
Heidi Petesch 717-324-7804,
Better Homes and Gardens Real
Bought with:
Edgar Perez, 00243754
TopCity Realty, LLC
Source: Sunflower AOR,MLS#: 232331
Facts & features
Interior
Bedrooms & bathrooms
- Bedrooms: 4
- Bathrooms: 3
- Full bathrooms: 2
- 1/2 bathrooms: 1
Primary bedroom
- Level: Upper
- Area: 194.3
- Dimensions: 14.5x13.4
Bedroom 2
- Level: Upper
- Area: 138.06
- Dimensions: 11.8x11.7
Bedroom 3
- Level: Upper
- Area: 142.74
- Dimensions: 12.2x11.7
Bedroom 4
- Level: Basement
- Dimensions: 19.7x10 extra room
Other
- Level: Lower
- Dimensions: 14.7x9 extra room
Dining room
- Level: Main
- Area: 119
- Dimensions: 11.9x10
Family room
- Level: Main
- Area: 257.28
- Dimensions: 19.2x13.4
Kitchen
- Level: Main
- Area: 134.33
- Dimensions: 13.3x10.10
Laundry
- Level: Lower
- Area: 57.51
- Dimensions: 8.10x7.10
Living room
- Level: Main
- Area: 182.52
- Dimensions: 15.6x11.7
Recreation room
- Level: Basement
- Area: 211.9
- Dimensions: 16.3x13
Features
- Flooring: Vinyl, Ceramic Tile, Carpet
- Basement: Concrete,Finished
- Number of fireplaces: 1
- Fireplace features: One, Wood Burning
Interior area
- Total structure area: 2,940
- Total interior livable area: 2,940 sqft
- Finished area above ground: 2,190
- Finished area below ground: 750
Property
Parking
- Parking features: Attached
- Has attached garage: Yes
Features
- Fencing: Fenced,Privacy
Lot
- Size: 12,495 Acres
Details
- Parcel number: R15725
- Special conditions: Standard,Arm's Length
Construction
Type & style
- Home type: SingleFamily
- Property subtype: Single Family Residence, Residential
Materials
- Frame
- Roof: Composition
Condition
- Year built: 1977
Utilities & green energy
- Water: Public
Community & neighborhood
Location
- Region: Topeka
- Subdivision: Morningside Med
Price history
| Date | Event | Price |
|---|---|---|
| 2/23/2024 | Sold | -- |
Source: | ||
| 1/17/2024 | Pending sale | $310,000$105/sqft |
Source: | ||
| 1/9/2024 | Listed for sale | $310,000+24.2%$105/sqft |
Source: | ||
| 12/12/2023 | Listing removed | -- |
Source: Zillow Rentals Report a problem | ||
| 12/7/2023 | Price change | $2,200-6.4%$1/sqft |
Source: Zillow Rentals Report a problem | ||
Public tax history
| Year | Property taxes | Tax assessment |
|---|---|---|
| 2025 | -- | $35,592 +17.1% |
| 2024 | $4,353 -0.2% | $30,388 +2% |
| 2023 | $4,361 +8.5% | $29,792 +12% |
Find assessor info on the county website
Neighborhood: River Hill
Nearby schools
GreatSchools rating
- 7/10Mccarter Elementary SchoolGrades: PK-5Distance: 1.4 mi
- 6/10Landon Middle SchoolGrades: 6-8Distance: 0.4 mi
- 3/10Topeka West High SchoolGrades: 9-12Distance: 1.9 mi
Schools provided by the listing agent
- Elementary: McCarter Elementary School/USD 501
- Middle: Landon Middle School/USD 501
- High: Topeka West High School/USD 501
Source: Sunflower AOR. This data may not be complete. We recommend contacting the local school district to confirm school assignments for this home.

