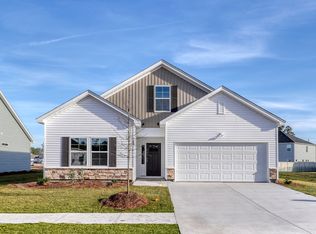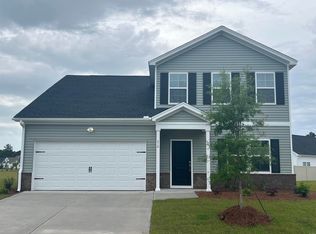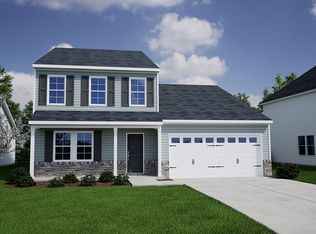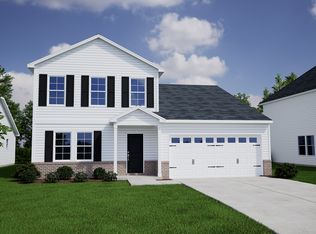Sold for $340,000 on 06/13/25
$340,000
700 St. Albans Loop #CPW 129 Durham, Conway, SC 29526
4beds
2,017sqft
Single Family Residence
Built in 2025
8,276.4 Square Feet Lot
$335,200 Zestimate®
$169/sqft
$-- Estimated rent
Home value
$335,200
$315,000 - $359,000
Not available
Zestimate® history
Loading...
Owner options
Explore your selling options
What's special
This beautiful Durham ranch-style home features four bedrooms and three bathrooms. The home features upgraded cabinets, upgraded quartz countertops, and Frigidaire stainless steel appliances in the kitchen with a large walk-in pantry. The spacious Durham great room boasts an exquisite tray ceiling. All three spacious first-floor bedrooms boast walk-in closets. The spacious primary bedroom features luxury vinyl plank flooring and flows into a bathroom with a walk-in shower, raised vanity with dual sinks, and a quartz countertop. The second floor includes a spacious bedroom, full bath, and walk-in attic storage Luxury vinyl plank flooring runs throughout the main living areas of the first floor.
Zillow last checked: 8 hours ago
Listing updated: June 13, 2025 at 08:22am
Listed by:
Sean V Kenny 843-780-0819,
CPG Inc. dba Mungo Homes,
Chip Squires 843-455-0298,
CPG Inc. dba Mungo Homes
Bought with:
Samantha A Lake, 117311
Realty ONE Group Dockside
Source: CCAR,MLS#: 2422386 Originating MLS: Coastal Carolinas Association of Realtors
Originating MLS: Coastal Carolinas Association of Realtors
Facts & features
Interior
Bedrooms & bathrooms
- Bedrooms: 4
- Bathrooms: 3
- Full bathrooms: 3
Primary bedroom
- Level: First
Bedroom 1
- Level: First
Bedroom 2
- Level: First
Primary bathroom
- Features: Dual Sinks, Separate Shower, Vanity
Dining room
- Features: Family/Dining Room
Family room
- Features: Tray Ceiling(s), Ceiling Fan(s)
Kitchen
- Features: Kitchen Island, Pantry, Stainless Steel Appliances, Solid Surface Counters
Other
- Features: Bedroom on Main Level, Entrance Foyer
Heating
- Central, Electric, Gas
Cooling
- Central Air
Appliances
- Included: Dishwasher, Disposal, Microwave, Range
- Laundry: Washer Hookup
Features
- Split Bedrooms, Bedroom on Main Level, Entrance Foyer, Kitchen Island, Stainless Steel Appliances, Solid Surface Counters
- Flooring: Carpet, Luxury Vinyl, Luxury VinylPlank, Vinyl
- Doors: Insulated Doors
Interior area
- Total structure area: 2,444
- Total interior livable area: 2,017 sqft
Property
Parking
- Total spaces: 4
- Parking features: Attached, Garage, Two Car Garage
- Attached garage spaces: 2
Features
- Levels: One and One Half
- Stories: 1
- Patio & porch: Patio
- Exterior features: Patio
- Pool features: Community, Outdoor Pool
Lot
- Size: 8,276 sqft
- Features: City Lot, Rectangular, Rectangular Lot
Details
- Additional parcels included: ,
- Parcel number: 36613040084
- Zoning: RES
- Special conditions: None
Construction
Type & style
- Home type: SingleFamily
- Architectural style: Traditional
- Property subtype: Single Family Residence
Materials
- Vinyl Siding, Wood Frame
- Foundation: Slab
Condition
- Never Occupied
- New construction: Yes
- Year built: 2025
Details
- Builder model: Durham
- Builder name: Mungo Homes
- Warranty included: Yes
Utilities & green energy
- Water: Public
- Utilities for property: Cable Available, Electricity Available, Natural Gas Available, Phone Available, Sewer Available, Underground Utilities, Water Available
Green energy
- Energy efficient items: Doors, Windows
Community & neighborhood
Security
- Security features: Smoke Detector(s)
Community
- Community features: Golf Carts OK, Long Term Rental Allowed, Pool
Location
- Region: Durham Conway
- Subdivision: Coastal Point West
HOA & financial
HOA
- Has HOA: Yes
- HOA fee: $57 monthly
- Amenities included: Owner Allowed Golf Cart, Owner Allowed Motorcycle, Pet Restrictions
- Services included: Association Management, Common Areas, Legal/Accounting, Pool(s)
Other
Other facts
- Listing terms: Cash,Conventional,FHA,VA Loan
Price history
| Date | Event | Price |
|---|---|---|
| 6/13/2025 | Sold | $340,000-2.8%$169/sqft |
Source: | ||
| 5/19/2025 | Contingent | $349,900$173/sqft |
Source: | ||
| 5/14/2025 | Listed for sale | $349,900$173/sqft |
Source: | ||
| 3/3/2025 | Contingent | $349,900$173/sqft |
Source: | ||
| 2/11/2025 | Price change | $349,900-2.8%$173/sqft |
Source: | ||
Public tax history
Tax history is unavailable.
Neighborhood: 29526
Nearby schools
GreatSchools rating
- 4/10Waccamaw Elementary SchoolGrades: PK-5Distance: 2 mi
- 7/10Black Water Middle SchoolGrades: 6-8Distance: 0.4 mi
- 7/10Carolina Forest High SchoolGrades: 9-12Distance: 2.3 mi
Schools provided by the listing agent
- Elementary: Waccamaw Elementary School
- Middle: Black Water Middle School
- High: Carolina Forest High School
Source: CCAR. This data may not be complete. We recommend contacting the local school district to confirm school assignments for this home.

Get pre-qualified for a loan
At Zillow Home Loans, we can pre-qualify you in as little as 5 minutes with no impact to your credit score.An equal housing lender. NMLS #10287.
Sell for more on Zillow
Get a free Zillow Showcase℠ listing and you could sell for .
$335,200
2% more+ $6,704
With Zillow Showcase(estimated)
$341,904


