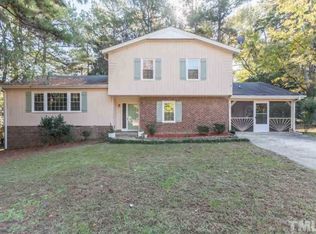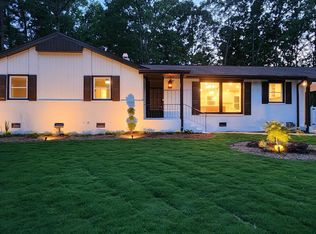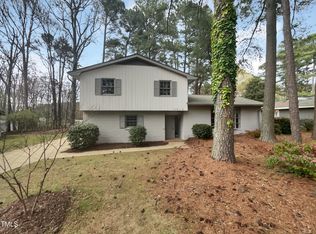A true GEM in Midtown. Spacious split level with an attached garage as well as a detached 2-car garage with a finished upper level. Beautiful mature landscaping that you can enjoy on your 3 level deck with luxury hot tub. Large cul-de-sac lot with privacy. All appliances convey with this home, including the upscale range, the refrigerator & washer and dryer. HVAC is brand new and newer windows. Large master bedroom and ample sized secondary bedrooms all with hardwood floors.
This property is off market, which means it's not currently listed for sale or rent on Zillow. This may be different from what's available on other websites or public sources.


