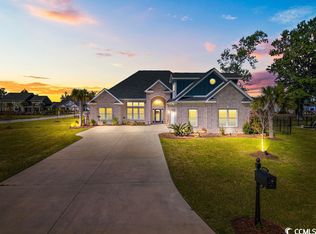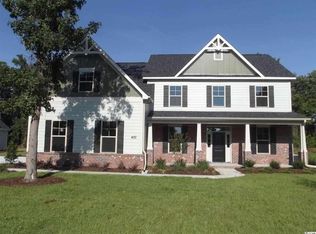Sold for $772,000
$772,000
700 Shell Point Ct., Longs, SC 29568
4beds
3,333sqft
Single Family Residence
Built in 2017
0.5 Acres Lot
$762,400 Zestimate®
$232/sqft
$3,037 Estimated rent
Home value
$762,400
$717,000 - $808,000
$3,037/mo
Zestimate® history
Loading...
Owner options
Explore your selling options
What's special
HUGE PRICE IMPROVEMENT! Welcome to this stunning craftsman style home nestled in the desirable gated waterfront community of Pelican Bay, situated on the border of Longs, North Myrtle Beach, and Little River. Built in 2017 and sitting on a generous 0.50-acre corner lot, this meticulously designed home features 4–5 bedrooms, 3.5 bathrooms, and over a total of 4185 sq. ft. of thoughtfully crafted living space, all on a solid brick foundation with no detail overlooked. The kitchen is a chef’s delight, featuring granite countertops, abundant cabinetry, a double wall oven, and a separate built-in microwave—perfect for those who love to cook and entertain. The oversized island includes a deep, large sink, combining functionality with high-end finishes in the heart of the home. Inside, you'll find plantation shutters on every window, engineered hickory hardwood flooring, and custom area rugs in both the kitchen and living room. The open-concept layout boasts a spacious living room with coffered ceilings, a formal dining room with a tray ceiling, and a cozy propane fireplace—ideal for both entertaining and everyday comfort. Elegant touches include crown molding, shadow molding, and chair rails throughout the main living spaces. A charming drop zone with built-in baskets adds convenience and style to your daily routines. Some Interior highlights are: Bonus room with full bath, linen closet, and additional storage. Flex room perfect for a home office, gym, or guest space. Primary suite with dual walk-in closets and built-in wall safe. Spacious laundry room with built-in cabinetry. Washer & dryer convey. Attic with plywood flooring for easy storage. Large guest bedrooms with abundant natural light A fabulous all-seasons room is located off the kitchen and living room and has luxury vinyl flooring and a Trane inverter HVAC system. There are lots of upgrades to the Exterior, such as: 4-ton Trane HVAC system, 3-car garage with epoxy floors, utility sink, built-in shelving, storage closet, and custom fishing pole holders. 5-zone irrigation system, 35 landscape lights powered by a 300-watt transformer with timer, Backyard patio with propane fire pit—perfect for year-round outdoor enjoyment The propane line services both the indoor fireplace and outdoor fire pit. Pelican Bay offers a peaceful, private coastal setting with boat slip access and storage, ideal for boating and water enthusiasts. Located just minutes from the beach, sports center, hospitals, golf courses, dining, and all that the Grand Strand has to offer. Don’t miss this rare opportunity to own a luxury home that blends elegance, function, and an unbeatable location. Buyers must be pre-approved prior to scheduling showings. Square footage is based on public records and confirmed by the builder’s floor plan but is the responsibility of the buyer and their agent to verify.
Zillow last checked: 8 hours ago
Listing updated: December 16, 2025 at 02:28pm
Listed by:
Lisa J Yazici 843-685-2930,
Exit Coastal Real Estate Pros
Bought with:
Jerry Pinkas Team
Jerry Pinkas R E Experts
Source: CCAR,MLS#: 2514650 Originating MLS: Coastal Carolinas Association of Realtors
Originating MLS: Coastal Carolinas Association of Realtors
Facts & features
Interior
Bedrooms & bathrooms
- Bedrooms: 4
- Bathrooms: 4
- Full bathrooms: 3
- 1/2 bathrooms: 1
Primary bedroom
- Level: First
Primary bedroom
- Dimensions: 13'3x28'2
Primary bedroom
- Features: Tray Ceiling(s), Ceiling Fan(s), Main Level Master, Walk-In Closet(s)
- Level: First
- Dimensions: 13'3x28'2
Bedroom 1
- Level: First
- Dimensions: 14'9x12'8
Bedroom 2
- Level: First
- Dimensions: 11x14'5
Bedroom 3
- Level: Second
Primary bathroom
- Features: Dual Sinks, Garden Tub/Roman Tub, Jetted Tub, Separate Shower, Vanity
Dining room
- Features: Tray Ceiling(s), Separate/Formal Dining Room
- Dimensions: 11'5x18'2
Family room
- Features: Tray Ceiling(s), Ceiling Fan(s), Fireplace
Kitchen
- Features: Breakfast Bar, Ceiling Fan(s), Kitchen Island, Pantry, Stainless Steel Appliances, Solid Surface Counters
Living room
- Dimensions: 19'6x20'4
Living room
- Dimensions: 19'6x20'4
Other
- Features: Bedroom on Main Level, Game Room, Utility Room
Other
- Features: Bedroom on Main Level, Game Room, Utility Room
Heating
- Central, Electric, Propane
Cooling
- Central Air, Wall/Window Unit(s)
Appliances
- Included: Cooktop, Double Oven, Dishwasher, Disposal, Microwave, Refrigerator, Trash Compactor, Dryer, Washer
- Laundry: Washer Hookup
Features
- Fireplace, Split Bedrooms, Breakfast Bar, Bedroom on Main Level, Kitchen Island, Stainless Steel Appliances, Solid Surface Counters
- Flooring: Tile, Wood
- Windows: Storm Window(s)
- Has fireplace: Yes
Interior area
- Total structure area: 4,185
- Total interior livable area: 3,333 sqft
Property
Parking
- Total spaces: 9
- Parking features: Attached, Three Car Garage, Boat, Garage, Garage Door Opener, RV Access/Parking
- Attached garage spaces: 3
Features
- Levels: One and One Half
- Stories: 1
- Patio & porch: Rear Porch, Front Porch, Patio
- Exterior features: Boat Ramp, Dock, Fence, Handicap Accessible, Sprinkler/Irrigation, Porch, Patio
- Has view: Yes
- View description: Lake
- Has water view: Yes
- Water view: Lake
- Waterfront features: Boat Ramp/Lift Access
Lot
- Size: 0.50 Acres
- Dimensions: 174 x 116 x 190 x 99
- Features: Outside City Limits, Rectangular, Rectangular Lot
Details
- Additional parcels included: ,
- Parcel number: 34915040023
- Zoning: SF
- Special conditions: None
Construction
Type & style
- Home type: SingleFamily
- Architectural style: Contemporary
- Property subtype: Single Family Residence
Materials
- Brick Veneer, HardiPlank Type, Wood Frame
- Foundation: Brick/Mortar, Other, Slab
Condition
- Resale
- Year built: 2017
Details
- Builder name: H&H Homes
Utilities & green energy
- Water: Public
- Utilities for property: Cable Available, Electricity Available, Phone Available, Sewer Available, Underground Utilities, Water Available
Community & neighborhood
Security
- Security features: Security System, Gated Community, Smoke Detector(s)
Community
- Community features: Boat Facilities, Dock, Golf Carts OK, Gated, Long Term Rental Allowed
Location
- Region: Longs
- Subdivision: Pelican Bay
HOA & financial
HOA
- Has HOA: Yes
- HOA fee: $90 monthly
- Amenities included: Boat Dock, Boat Ramp, Gated, Owner Allowed Golf Cart, Pet Restrictions
- Services included: Association Management, Legal/Accounting, Trash
Other
Other facts
- Listing terms: Cash,Conventional,FHA,VA Loan
Price history
| Date | Event | Price |
|---|---|---|
| 9/4/2025 | Sold | $772,000+0.3%$232/sqft |
Source: | ||
| 8/12/2025 | Contingent | $769,900$231/sqft |
Source: | ||
| 8/5/2025 | Price change | $769,900-3.8%$231/sqft |
Source: | ||
| 7/14/2025 | Price change | $799,900-3.6%$240/sqft |
Source: | ||
| 6/18/2025 | Price change | $829,900-2.4%$249/sqft |
Source: | ||
Public tax history
| Year | Property taxes | Tax assessment |
|---|---|---|
| 2024 | $1,574 | $453,733 +15% |
| 2023 | -- | $394,550 |
| 2022 | -- | $394,550 |
Find assessor info on the county website
Neighborhood: 29568
Nearby schools
GreatSchools rating
- 5/10Ocean Drive ElementaryGrades: PK-5Distance: 2.4 mi
- 8/10North Myrtle Beach Middle SchoolGrades: 6-8Distance: 2.1 mi
- 6/10North Myrtle Beach High SchoolGrades: 9-12Distance: 3.2 mi
Schools provided by the listing agent
- Elementary: Ocean Drive Elementary
- Middle: North Myrtle Beach Middle School
- High: North Myrtle Beach High School
Source: CCAR. This data may not be complete. We recommend contacting the local school district to confirm school assignments for this home.

Get pre-qualified for a loan
At Zillow Home Loans, we can pre-qualify you in as little as 5 minutes with no impact to your credit score.An equal housing lender. NMLS #10287.


