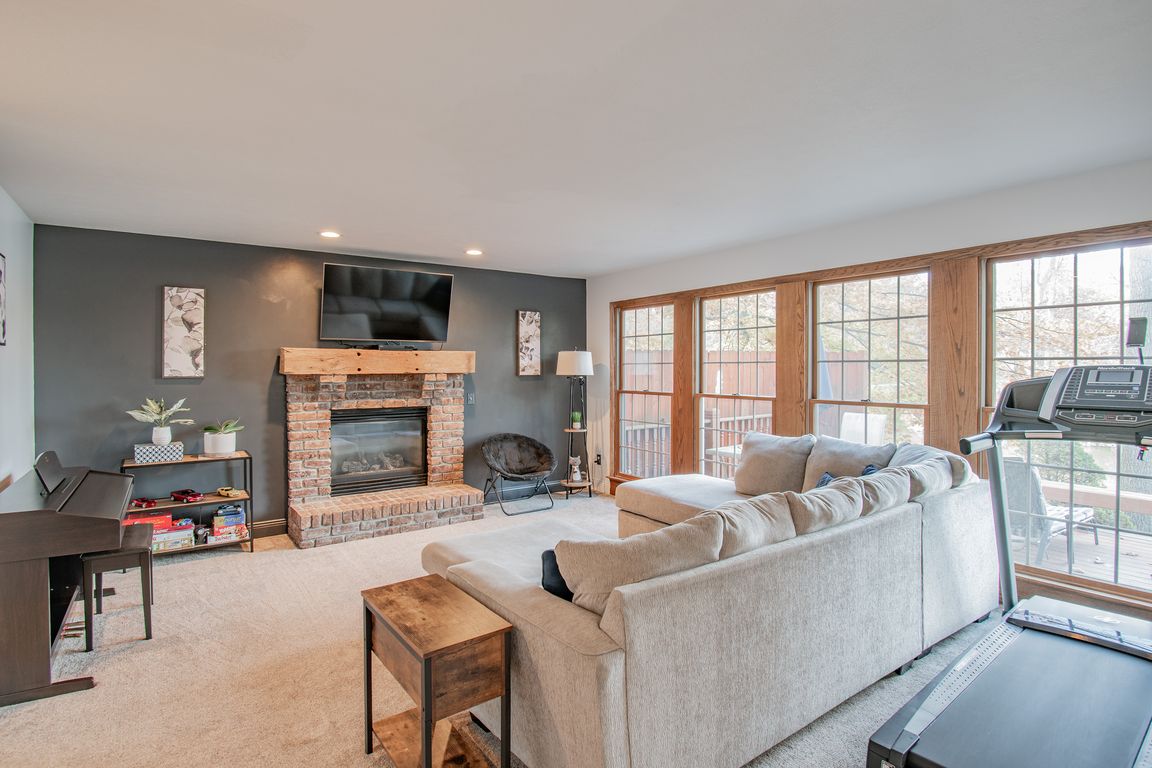
For sale
$549,900
3beds
2,034sqft
700 Stillwater Dr, Deerfield, OH 44411
3beds
2,034sqft
Single family residence
Built in 1998
1.59 Acres
2 Attached garage spaces
$270 price/sqft
$200 monthly HOA fee
What's special
Gas brick fireplaceStunning lakeview retreatSpacious bedroomsProfessionally waterproofed basementFully renovated bathroomsLarge windowsSerene lake views
Welcome home to this stunning lakeview retreat! Tucked away on over an acre and accessed by a private road, this property perfectly combines peaceful country living with modern elegance. Step inside the inviting foyer that connects to your cozy living room featuring a gas brick fireplace, and large windows that flow ...
- 14 hours |
- 334 |
- 8 |
Source: MLS Now,MLS#: 5168748 Originating MLS: Akron Cleveland Association of REALTORS
Originating MLS: Akron Cleveland Association of REALTORS
Travel times
Living Room
Kitchen
Primary Bedroom
Zillow last checked: 8 hours ago
Listing updated: 10 hours ago
Listing Provided by:
Tyson T Hartzler 330-786-5493 tyson@visionsalesteam.com,
Keller Williams Chervenic Rlty,
Keith Vanke 330-714-8738,
Keller Williams Chervenic Rlty
Source: MLS Now,MLS#: 5168748 Originating MLS: Akron Cleveland Association of REALTORS
Originating MLS: Akron Cleveland Association of REALTORS
Facts & features
Interior
Bedrooms & bathrooms
- Bedrooms: 3
- Bathrooms: 3
- Full bathrooms: 2
- 1/2 bathrooms: 1
- Main level bathrooms: 1
Primary bedroom
- Level: Second
- Dimensions: 18.00 x 18.00
Bedroom
- Level: Second
- Dimensions: 15.00 x 11.00
Bedroom
- Level: Second
- Dimensions: 14.00 x 10.00
Primary bathroom
- Description: Flooring: Laminate
- Level: Second
- Dimensions: 15.00 x 12.00
Dining room
- Level: First
- Dimensions: 19.00 x 11.00
Entry foyer
- Description: Flooring: Laminate
- Level: First
- Dimensions: 14.00 x 10.00
Kitchen
- Description: Flooring: Laminate
- Level: First
- Dimensions: 20.00 x 17.00
Laundry
- Description: Flooring: Slate
- Level: Second
- Dimensions: 13.00 x 5.00
Living room
- Level: First
- Dimensions: 19.00 x 16.00
Pantry
- Description: Flooring: Laminate
- Level: First
- Dimensions: 6.00 x 5.00
Heating
- Electric, Geothermal, Heat Pump
Cooling
- Central Air, Geothermal, Heat Pump
Appliances
- Included: Dryer, Dishwasher, Microwave, Range, Refrigerator, Washer
- Laundry: None
Features
- Basement: Full,Unfinished
- Number of fireplaces: 1
Interior area
- Total structure area: 2,034
- Total interior livable area: 2,034 sqft
- Finished area above ground: 2,034
Video & virtual tour
Property
Parking
- Total spaces: 2
- Parking features: Attached, Drain, Electricity, Garage, Garage Door Opener, Paved, Private
- Attached garage spaces: 2
Features
- Levels: Two
- Stories: 2
- Patio & porch: Deck, Balcony
- Exterior features: Balcony, Dock
- Has view: Yes
- Waterfront features: Lake Front, Lake Privileges, Waterfront
- Frontage type: Lakefront
Lot
- Size: 1.59 Acres
- Features: Lake Front, Views, Waterfront
Details
- Additional structures: Shed(s)
- Parcel number: 080750000002006
Construction
Type & style
- Home type: SingleFamily
- Architectural style: Colonial
- Property subtype: Single Family Residence
Materials
- Vinyl Siding
- Roof: Asphalt,Fiberglass
Condition
- Year built: 1998
Utilities & green energy
- Sewer: Septic Tank
- Water: Well
Community & HOA
Community
- Features: Lake
- Security: Smoke Detector(s)
- Subdivision: Stillwater
HOA
- Has HOA: Yes
- Services included: Maintenance Grounds, Recreation Facilities
- HOA fee: $200 monthly
- HOA name: Stillwater Condominium Unit Owner’s Asso
Location
- Region: Deerfield
Financial & listing details
- Price per square foot: $270/sqft
- Tax assessed value: $348,300
- Annual tax amount: $3,931
- Date on market: 11/6/2025