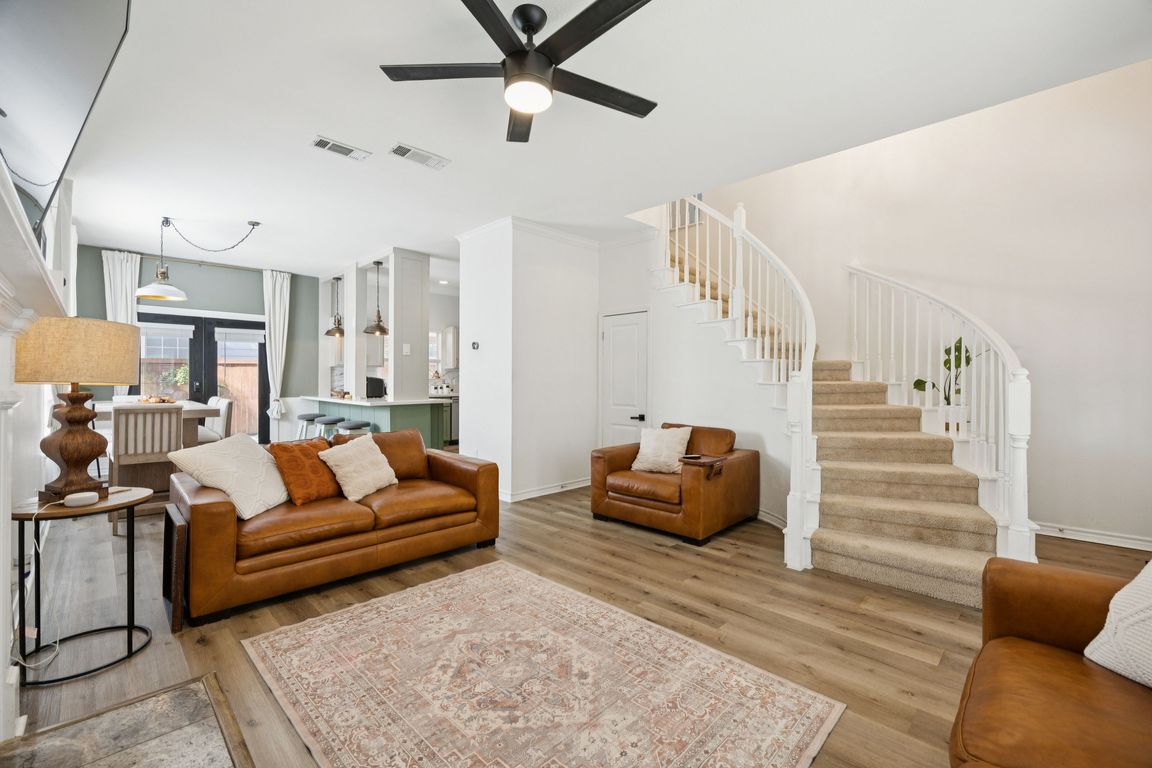
For sale
$449,900
3beds
1,742sqft
700 Summer Moon Ct, Irving, TX 75063
3beds
1,742sqft
Single family residence
Built in 1991
4,268 sqft
2 Attached garage spaces
$258 price/sqft
$240 semi-annually HOA fee
What's special
Modern comfortBright open floor planNew drivewayNatural lightRemodeled two-storyCovered patioStunningly remodeled master bathroom
Welcome home to this beautifully remodeled two-story in the heart of Valley Ranch! Featuring 3 spacious bedrooms and 2.5 baths, this home combines modern comfort with timeless elegance. Step inside to a bright, open floor plan filled with natural light, highlighted by a graceful curved staircase, brand-new kitchen, and a stunningly ...
- 5 days |
- 1,260 |
- 91 |
Source: NTREIS,MLS#: 21102090
Travel times
Living Room
Kitchen
Primary Bedroom
Zillow last checked: 8 hours ago
Listing updated: November 09, 2025 at 01:04pm
Listed by:
Amir Girgis 0755605 agirgis@worthclark.com,
Worth Clark Realty 800-991-6092
Source: NTREIS,MLS#: 21102090
Facts & features
Interior
Bedrooms & bathrooms
- Bedrooms: 3
- Bathrooms: 3
- Full bathrooms: 2
- 1/2 bathrooms: 1
Primary bedroom
- Features: Ceiling Fan(s), Dual Sinks, En Suite Bathroom, Jetted Tub, Separate Shower, Walk-In Closet(s)
- Level: Second
- Dimensions: 0 x 0
Living room
- Features: Ceiling Fan(s), Fireplace
- Level: First
- Dimensions: 0 x 0
Heating
- Central, Fireplace(s), Natural Gas
Cooling
- Central Air, Ceiling Fan(s), Electric
Appliances
- Included: Dishwasher, Electric Range, Disposal, Gas Water Heater, Microwave, Refrigerator, Wine Cooler
- Laundry: Washer Hookup, Dryer Hookup, ElectricDryer Hookup, Laundry in Utility Room
Features
- Chandelier, Decorative/Designer Lighting Fixtures, Eat-in Kitchen, High Speed Internet, Open Floorplan, Pantry, Walk-In Closet(s)
- Flooring: Carpet, Luxury Vinyl Plank, Tile
- Windows: Window Coverings
- Has basement: No
- Number of fireplaces: 1
- Fireplace features: Family Room, Wood Burning
Interior area
- Total interior livable area: 1,742 sqft
Video & virtual tour
Property
Parking
- Total spaces: 2
- Parking features: Concrete, Door-Multi, Driveway, Garage Faces Front, Garage, Garage Door Opener
- Attached garage spaces: 2
- Has uncovered spaces: Yes
Features
- Levels: Two
- Stories: 2
- Patio & porch: Patio, Covered
- Exterior features: Rain Gutters
- Pool features: None
- Fencing: Back Yard,Fenced,Wood
Lot
- Size: 4,268.88 Square Feet
- Features: Cul-De-Sac, Irregular Lot, Landscaped, Subdivision, Sprinkler System, Few Trees
Details
- Parcel number: 32559810060070000
- Other equipment: Irrigation Equipment
Construction
Type & style
- Home type: SingleFamily
- Architectural style: Traditional,Detached
- Property subtype: Single Family Residence
Materials
- Brick
- Foundation: Slab
- Roof: Composition
Condition
- Year built: 1991
Utilities & green energy
- Sewer: Public Sewer
- Water: Public
- Utilities for property: Natural Gas Available, Sewer Available, Separate Meters, Water Available
Community & HOA
Community
- Features: Curbs, Sidewalks
- Security: Security System Owned, Security System, Carbon Monoxide Detector(s), Smoke Detector(s)
- Subdivision: Valley Ranch 09 Sector10 Ph 03
HOA
- Has HOA: Yes
- Services included: Association Management
- HOA fee: $240 semi-annually
- HOA name: Ranch Oaks Homeowners Association
- HOA phone: 972-256-8199
Location
- Region: Irving
Financial & listing details
- Price per square foot: $258/sqft
- Tax assessed value: $419,600
- Annual tax amount: $9,228
- Date on market: 11/6/2025
- Cumulative days on market: 6 days
- Listing terms: Assumable,Cash,Conventional,FHA,VA Loan