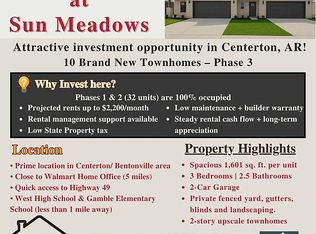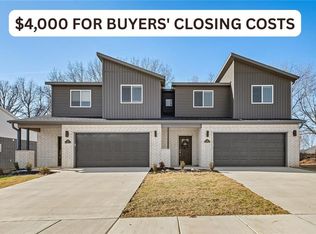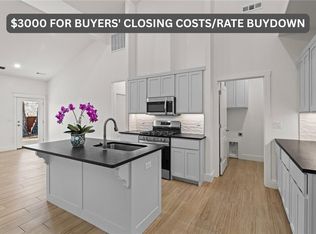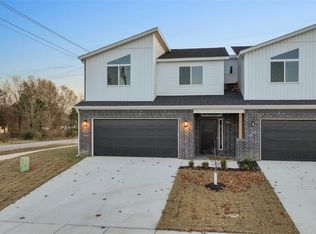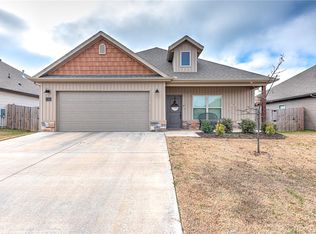$4000 SELLER CREDIT TOWARDS CLOSING COSTS/RATE BUYDOWN! Welcome to Phase 3 of Centerton’s premier upscale townhome community! This brand-new stunning residence features a spacious, functional layout with designer finishes throughout. Enjoy tall vaulted ceilings, neutral color palettes, and an open upstairs hallway overlooking the living area. Planned features include blinds, gutters, full privacy fence, full front-yard landscaping, and full yard sodding. Perfectly located just blocks from Bentonville West, nearby sports facilities, shopping, and dining—with Downtown Bentonville only 15 minutes away. This home combines modern style and convenience with an unbeatable location. Whether you're hosting in the elegant living spaces, unwinding in the tranquil backyard with mature tree views, or investing in a prime NWA location, this property is an exceptional opportunity. Experience contemporary living at its best- your future home starts here! Up to $3,000 lender credit offered with seller's preferred lender.
New construction
Price cut: $9K (11/13)
$342,000
700 Sun Meadows Loop, Centerton, AR 72719
3beds
1,601sqft
Est.:
Townhouse
Built in 2025
4,356 Square Feet Lot
$342,000 Zestimate®
$214/sqft
$-- HOA
What's special
Open upstairs hallwayTall vaulted ceilingsNeutral color palettesSpacious functional layoutElegant living spacesDesigner finishes
- 231 days |
- 98 |
- 7 |
Zillow last checked: 8 hours ago
Listing updated: December 16, 2025 at 02:21pm
Listed by:
Nimashi Abeyagunawardene 479-636-2200,
Lindsey & Assoc Inc Branch 479-636-2200
Source: ArkansasOne MLS,MLS#: 1306750 Originating MLS: Northwest Arkansas Board of REALTORS MLS
Originating MLS: Northwest Arkansas Board of REALTORS MLS
Tour with a local agent
Facts & features
Interior
Bedrooms & bathrooms
- Bedrooms: 3
- Bathrooms: 3
- Full bathrooms: 2
- 1/2 bathrooms: 1
Bedroom
- Level: Second
Bedroom
- Level: Second
Primary bathroom
- Level: Main
Primary bathroom
- Level: Main
Bathroom
- Level: Second
Garage
- Level: Main
Half bath
- Level: Main
Kitchen
- Level: Main
Living room
- Level: Main
Heating
- Central
Cooling
- Central Air
Appliances
- Included: Dishwasher, Exhaust Fan, Electric Oven, Electric Water Heater, Gas Cooktop, Microwave, Plumbed For Ice Maker
- Laundry: Washer Hookup, Dryer Hookup
Features
- Attic, Ceiling Fan(s), Cathedral Ceiling(s), Granite Counters, Programmable Thermostat, Storage, Walk-In Closet(s), Window Treatments
- Flooring: Carpet, Tile
- Windows: Blinds
- Has basement: No
- Has fireplace: No
Interior area
- Total structure area: 1,601
- Total interior livable area: 1,601 sqft
Property
Parking
- Total spaces: 2
- Parking features: Attached, Garage, Garage Door Opener
- Has attached garage: Yes
- Covered spaces: 2
Features
- Levels: Two
- Stories: 2
- Exterior features: Concrete Driveway
- Fencing: Fenced,Privacy,Wood
- Waterfront features: None
Lot
- Size: 4,356 Square Feet
- Features: Cleared, Landscaped, Level, Subdivision
Details
- Additional structures: None
- Parcel number: 0608252000
- Special conditions: None
Construction
Type & style
- Home type: Townhouse
- Property subtype: Townhouse
Materials
- Brick
- Foundation: Slab
- Roof: Architectural,Shingle
Condition
- New construction: Yes
- Year built: 2025
Details
- Warranty included: Yes
Utilities & green energy
- Sewer: Public Sewer
- Water: Public
- Utilities for property: Electricity Available, Natural Gas Available, Sewer Available, Water Available, Recycling Collection
Community & HOA
Community
- Features: Curbs, Near Schools, Sidewalks
- Security: Fire Alarm, Smoke Detector(s)
- Subdivision: Bliss Street Twin Homes Sub Centerton
Location
- Region: Centerton
Financial & listing details
- Price per square foot: $214/sqft
- Tax assessed value: $75,000
- Annual tax amount: $511
- Date on market: 5/2/2025
- Cumulative days on market: 234 days
Estimated market value
$342,000
$325,000 - $359,000
$1,811/mo
Price history
Price history
| Date | Event | Price |
|---|---|---|
| 11/13/2025 | Price change | $342,000-2.6%$214/sqft |
Source: | ||
| 6/16/2025 | Price change | $351,000-0.3%$219/sqft |
Source: | ||
| 5/4/2025 | Listed for sale | $352,000$220/sqft |
Source: | ||
Public tax history
Public tax history
| Year | Property taxes | Tax assessment |
|---|---|---|
| 2024 | $511 +6.5% | $15,000 +97.4% |
| 2023 | $480 | $7,600 |
Find assessor info on the county website
BuyAbility℠ payment
Est. payment
$1,923/mo
Principal & interest
$1652
Property taxes
$151
Home insurance
$120
Climate risks
Neighborhood: 72719
Nearby schools
GreatSchools rating
- 6/10Centerton Gamble ElementaryGrades: K-4Distance: 1 mi
- 8/10Grimsley Junior High SchoolGrades: 7-8Distance: 1.5 mi
- 9/10Bentonville West High SchoolGrades: 9-12Distance: 0.7 mi
Schools provided by the listing agent
- District: Bentonville
Source: ArkansasOne MLS. This data may not be complete. We recommend contacting the local school district to confirm school assignments for this home.
- Loading
- Loading
