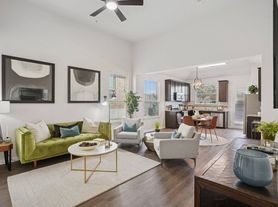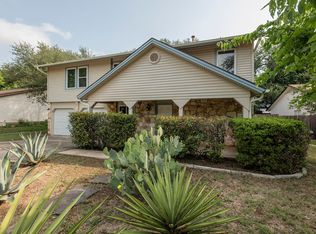$500 move in incentive
Introducing a charming retreat at 700 Sweet Leaf Lane, nestled in the heart of Pflugerville, TX, offering the perfect blend of comfort and convenience. This delightful home boasts three spacious bedrooms and two full baths, providing ample space for relaxation and rejuvenation. Spanning 1,618 square feet, each corner of this residence is thoughtfully designed to create a warm and inviting atmosphere. The open floor plan seamlessly connects living areas, making it ideal for both entertaining guests and enjoying quiet family evenings. Large windows allow natural light to flood the home, highlighting its welcoming ambiance and serene surroundings. The kitchen serves as the heart of the home, ready to inspire culinary adventures and memorable gatherings. Step outside to discover the tranquil setting of Sweet Leaf Lane, where you can enjoy leisurely strolls and a sense of community. Its prime location in Pflugerville ensures easy access to local amenities, schools, and parks, enhancing your living experience. With its blend of comfort, style, and location, 700 Sweet Leaf Lane is more than just a house it's a place to call home. Don't miss the opportunity to make this exceptional property your own sanctuary in Pflugerville.
House for rent
$1,900/mo
700 Sweet Leaf Ln, Pflugerville, TX 78660
3beds
1,618sqft
Price may not include required fees and charges.
Singlefamily
Available now
Cats, dogs OK
Central air
In unit laundry
4 Attached garage spaces parking
Central
What's special
Welcoming ambianceOpen floor planSpacious bedroomsLarge windowsNatural lightSerene surroundings
- 103 days |
- -- |
- -- |
Travel times
Looking to buy when your lease ends?
Consider a first-time homebuyer savings account designed to grow your down payment with up to a 6% match & 3.83% APY.
Facts & features
Interior
Bedrooms & bathrooms
- Bedrooms: 3
- Bathrooms: 2
- Full bathrooms: 2
Heating
- Central
Cooling
- Central Air
Appliances
- Included: Dishwasher, Disposal, Microwave, Range
- Laundry: In Unit, Laundry Room
Features
- Breakfast Bar, In-Law Floorplan, Primary Bedroom on Main, Walk-In Closet(s)
- Flooring: Carpet, Tile
Interior area
- Total interior livable area: 1,618 sqft
Property
Parking
- Total spaces: 4
- Parking features: Attached, Covered
- Has attached garage: Yes
- Details: Contact manager
Features
- Stories: 1
- Exterior features: Contact manager
- Has view: Yes
- View description: Contact manager
Details
- Parcel number: 585793
Construction
Type & style
- Home type: SingleFamily
- Property subtype: SingleFamily
Materials
- Roof: Composition
Condition
- Year built: 2007
Community & HOA
Location
- Region: Pflugerville
Financial & listing details
- Lease term: 12 Months
Price history
| Date | Event | Price |
|---|---|---|
| 10/14/2025 | Price change | $1,900-5%$1/sqft |
Source: Unlock MLS #5872778 | ||
| 8/20/2025 | Price change | $2,000-2.4%$1/sqft |
Source: Unlock MLS #5872778 | ||
| 8/10/2025 | Price change | $2,050-2.4%$1/sqft |
Source: Unlock MLS #5872778 | ||
| 7/12/2025 | Listed for rent | $2,100$1/sqft |
Source: Unlock MLS #5872778 | ||
| 6/12/2018 | Listing removed | $229,000$142/sqft |
Source: Keller Williams Realty #7294459 | ||

