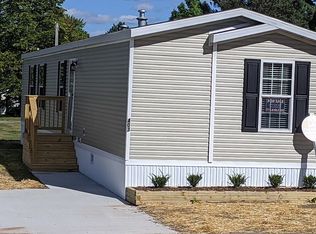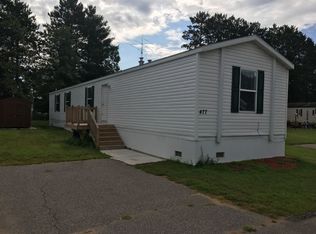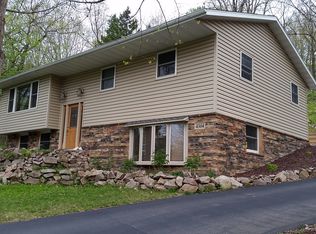Closed
$600,000
700 TANAGER RIDGE ROAD, Wausau, WI 54401
3beds
2,988sqft
Single Family Residence
Built in 1995
2.38 Acres Lot
$621,700 Zestimate®
$201/sqft
$3,119 Estimated rent
Home value
$621,700
$516,000 - $752,000
$3,119/mo
Zestimate® history
Loading...
Owner options
Explore your selling options
What's special
Tucked away in one of the most private settings in all of Marathon County, this exceptional ranch home offers a rare opportunity for seclusion and serenity. Located in the Town of Stettin at the very end of a cul-de-sac, the property is reached by a winding, tree-lined drive that opens to a peaceful haven surrounded by nothing but sky, forest, and the sounds of nature. This is the kind of place where the outside world fades away the moment you arrive. Experience all of this while still being only 1.8 miles from Aspirus Hospital, 2 miles from Marshfield Clinic, and within easy driving distance to other medical facilities, restaurants, parks, shopping and more!,The front foyer welcomes guests with warmth and opens into a breathtaking living room featuring a vaulted ceiling, stone-accented fireplace, skylights, and massive windows that offer a panoramic 180-degree view of the surrounding landscape. The formal dining room graced with a tray ceiling and views of the front yard is located just off the kitchen and down the hall from a convenient half bath and a spacious laundry room complete with upper and lower cabinets and a utility sink. Rounding the corner you'll find the kitchen and dinette, where stunning Featherstone custom cabinetry, Corian countertops, a Sub-Zero refrigerator, and a full suite of appliances are framed by oversized windows that bring the outside in. The large island adds both extra workspace and casual seating, making this a kitchen where people will naturally gather. A short flight of stairs leads down to an expansive drop zone, perfect for stashing coats, boots, and gear. From here, there's easy access to the lower level?an impressively large unfinished space full of potential for additional living area, hobby rooms, or storage. There is also zero-level entry to the fully insulated/finished 3 stall attached garage. Down the hallway on the other side of the home is the primary suite which is a sanctuary in itself. Spacious yet cozy, it features a gas fireplace, vaulted ceiling, and no fewer than seven large windows, plus skylights that fill the room with natural light. The ensuite bath is beautifully appointed with a whirlpool tub, walk-in shower, double vanity, and a generous linen closet. The walk-in closet is equally impressive, outfitted with a custom organizer to meet your every storage need. Across the hall are two more bedrooms connected by a well-designed double entry bathroom. One of the bedrooms features built-in shelving, making it ideal for use as a home office, guest room, or reading retreat. This one-of-a-kind property offers unmatched peace, privacy, and potential?an extraordinary home for those looking to live in harmony with the natural world without sacrificing comfort, convenience or style. Schedule your private showing today and see for yourself everything this property has to offer!
Zillow last checked: 8 hours ago
Listing updated: September 02, 2025 at 07:03am
Listed by:
RACHEL MIZGALSKI rmdivineacres@gmail.com,
eXp Realty, LLC,
Carolyn Mcnamara 715-347-4303,
eXp Realty, LLC
Bought with:
Larkin Real Estate Group
Source: WIREX MLS,MLS#: 22503266 Originating MLS: Central WI Board of REALTORS
Originating MLS: Central WI Board of REALTORS
Facts & features
Interior
Bedrooms & bathrooms
- Bedrooms: 3
- Bathrooms: 3
- Full bathrooms: 2
- 1/2 bathrooms: 1
- Main level bedrooms: 3
Primary bedroom
- Level: Main
- Area: 320
- Dimensions: 16 x 20
Bedroom 2
- Level: Main
- Area: 168
- Dimensions: 12 x 14
Bedroom 3
- Level: Main
- Area: 132
- Dimensions: 11 x 12
Bathroom
- Features: Master Bedroom Bath, Whirlpool
Dining room
- Level: Main
- Area: 204
- Dimensions: 12 x 17
Kitchen
- Level: Main
- Area: 196
- Dimensions: 14 x 14
Living room
- Level: Main
- Area: 420
- Dimensions: 20 x 21
Heating
- Propane, Hot Water, Baseboard
Appliances
- Included: Refrigerator, Dishwasher, Microwave, Washer, Dryer
Features
- Central Vacuum, Ceiling Fan(s), Cathedral/vaulted ceiling, Walk-In Closet(s)
- Flooring: Carpet, Tile
- Windows: Window Coverings, Skylight(s)
- Basement: Full,Unfinished,Sump Pump,Concrete
Interior area
- Total structure area: 2,988
- Total interior livable area: 2,988 sqft
- Finished area above ground: 2,988
- Finished area below ground: 0
Property
Parking
- Total spaces: 3
- Parking features: 3 Car, Attached, Garage Door Opener
- Attached garage spaces: 3
Features
- Levels: One
- Stories: 1
- Patio & porch: Deck
- Has spa: Yes
- Spa features: Bath
Lot
- Size: 2.38 Acres
Details
- Parcel number: 07629072910971
- Special conditions: Arms Length
- Other equipment: Air exchanger
Construction
Type & style
- Home type: SingleFamily
- Architectural style: Ranch
- Property subtype: Single Family Residence
Materials
- Wood Siding, Stone
- Roof: Shingle
Condition
- 21+ Years
- New construction: No
- Year built: 1995
Utilities & green energy
- Sewer: Septic Tank, Holding Tank
- Water: Well
Community & neighborhood
Security
- Security features: Smoke Detector(s), Security System
Location
- Region: Wausau
- Municipality: Stettin
Other
Other facts
- Listing terms: Arms Length Sale
Price history
| Date | Event | Price |
|---|---|---|
| 9/2/2025 | Sold | $600,000+0%$201/sqft |
Source: | ||
| 7/21/2025 | Contingent | $599,900$201/sqft |
Source: | ||
| 7/17/2025 | Listed for sale | $599,900$201/sqft |
Source: | ||
Public tax history
| Year | Property taxes | Tax assessment |
|---|---|---|
| 2024 | $8,190 -11.7% | $525,000 |
| 2023 | $9,275 +9.6% | $525,000 |
| 2022 | $8,464 +1.9% | $525,000 |
Find assessor info on the county website
Neighborhood: 54401
Nearby schools
GreatSchools rating
- 7/10Stettin Elementary SchoolGrades: K-5Distance: 0.7 mi
- 6/10John Muir Middle SchoolGrades: 6-8Distance: 2.1 mi
- 5/10West High SchoolGrades: 9-12Distance: 2 mi
Get pre-qualified for a loan
At Zillow Home Loans, we can pre-qualify you in as little as 5 minutes with no impact to your credit score.An equal housing lender. NMLS #10287.
Sell with ease on Zillow
Get a Zillow Showcase℠ listing at no additional cost and you could sell for —faster.
$621,700
2% more+$12,434
With Zillow Showcase(estimated)$634,134


