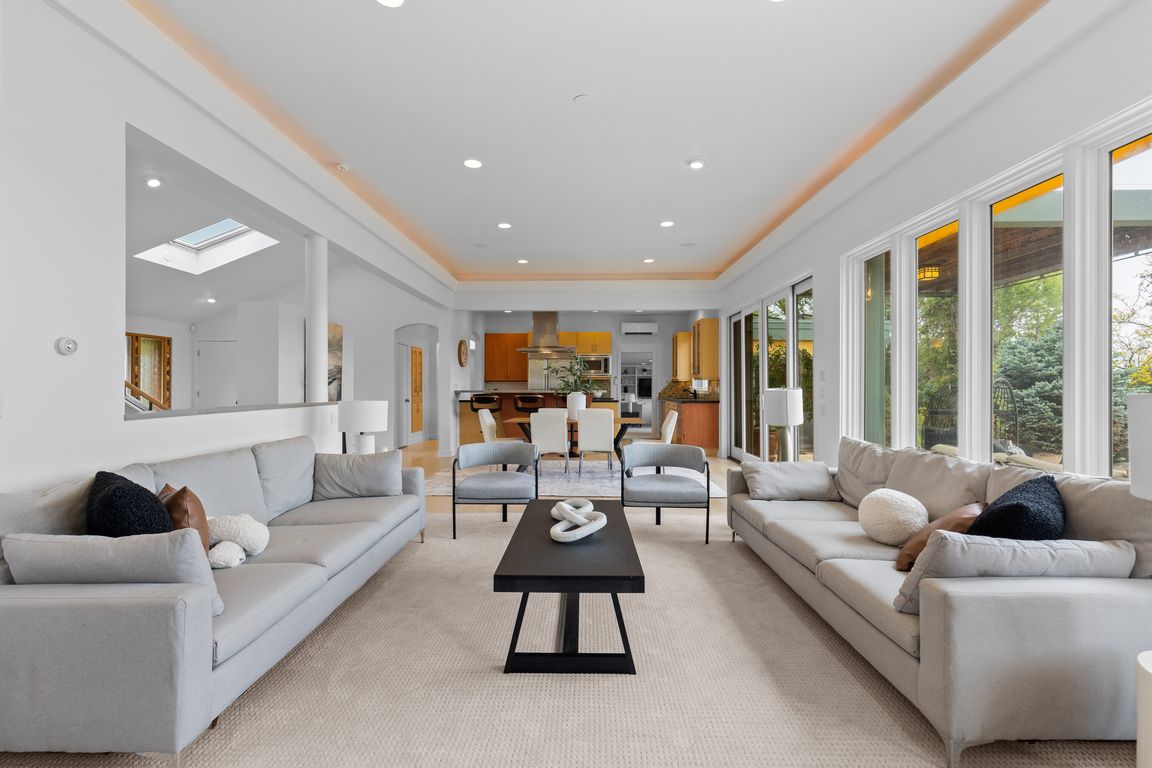
For salePrice cut: $250K (9/16)
$8,750,000
4beds
4,578sqft
700 Utica Avenue, Boulder, CO 80304
4beds
4,578sqft
Single family residence
Built in 1952
1.03 Acres
2 Attached garage spaces
$1,911 price/sqft
What's special
700 Utica Avenue is a truly rare and extraordinary luxury estate in Boulder. Perfectly positioned on a beautifully landscaped, gated one-acre parcel, the property is enveloped by protected open space, providing unmatched privacy and breathtaking, unobstructed panoramic views of Wonderland Lake and the iconic Flatirons. This custom green-built residence features a ...
- 106 days |
- 1,544 |
- 23 |
Source: REcolorado,MLS#: 1926465
Travel times
Kitchen
Family Room
Primary Bedroom
Zillow last checked: 7 hours ago
Listing updated: September 16, 2025 at 03:27pm
Listed by:
Kris Caldwell 720-987-0162 Kris@apollogroup.com,
eXp Realty, LLC,
Spencer Zlatin 609-915-7991,
eXp Realty, LLC
Source: REcolorado,MLS#: 1926465
Facts & features
Interior
Bedrooms & bathrooms
- Bedrooms: 4
- Bathrooms: 4
- Full bathrooms: 2
- 3/4 bathrooms: 1
- 1/2 bathrooms: 1
- Main level bathrooms: 3
- Main level bedrooms: 3
Primary bedroom
- Level: Upper
Bedroom
- Level: Main
Bedroom
- Level: Main
Bedroom
- Level: Main
Primary bathroom
- Level: Upper
Bathroom
- Level: Main
Bathroom
- Level: Main
Bathroom
- Level: Main
Dining room
- Level: Main
Family room
- Level: Main
Kitchen
- Level: Main
Living room
- Level: Main
Office
- Level: Main
Office
- Level: Upper
Heating
- Forced Air
Cooling
- Air Conditioning-Room
Appliances
- Included: Cooktop, Dishwasher, Disposal, Dryer, Microwave, Oven, Range, Range Hood, Refrigerator, Washer
Features
- Eat-in Kitchen, Entrance Foyer, Granite Counters, High Ceilings, Open Floorplan, Pantry
- Flooring: Carpet, Tile, Wood
- Windows: Double Pane Windows, Skylight(s)
- Has basement: No
- Number of fireplaces: 2
- Fireplace features: Family Room, Master Bedroom
Interior area
- Total structure area: 4,578
- Total interior livable area: 4,578 sqft
- Finished area above ground: 4,578
Video & virtual tour
Property
Parking
- Total spaces: 2
- Parking features: Garage - Attached
- Attached garage spaces: 2
Features
- Levels: Two
- Stories: 2
- Patio & porch: Covered, Patio, Rooftop
- Exterior features: Balcony, Lighting, Private Yard, Smart Irrigation, Water Feature
- Fencing: Partial
Lot
- Size: 1.03 Acres
- Features: Borders Public Land, Irrigated, Landscaped, Level, Many Trees, Mountainous, Open Space, Secluded, Sprinklers In Front, Sprinklers In Rear
Details
- Parcel number: R0033933
- Special conditions: Standard
Construction
Type & style
- Home type: SingleFamily
- Architectural style: Spanish
- Property subtype: Single Family Residence
Materials
- Frame, Stucco
- Foundation: Slab
- Roof: Composition,Metal
Condition
- Year built: 1952
Utilities & green energy
- Sewer: Public Sewer
- Water: Public, Well
Community & HOA
Community
- Subdivision: Foothills
HOA
- Has HOA: No
Location
- Region: Boulder
Financial & listing details
- Price per square foot: $1,911/sqft
- Tax assessed value: $4,565,600
- Annual tax amount: $25,971
- Date on market: 6/26/2025
- Listing terms: Cash,Conventional,Jumbo
- Exclusions: Sellers Personal Property And Staging.
- Ownership: Individual
- Has irrigation water rights: Yes
- Road surface type: Paved