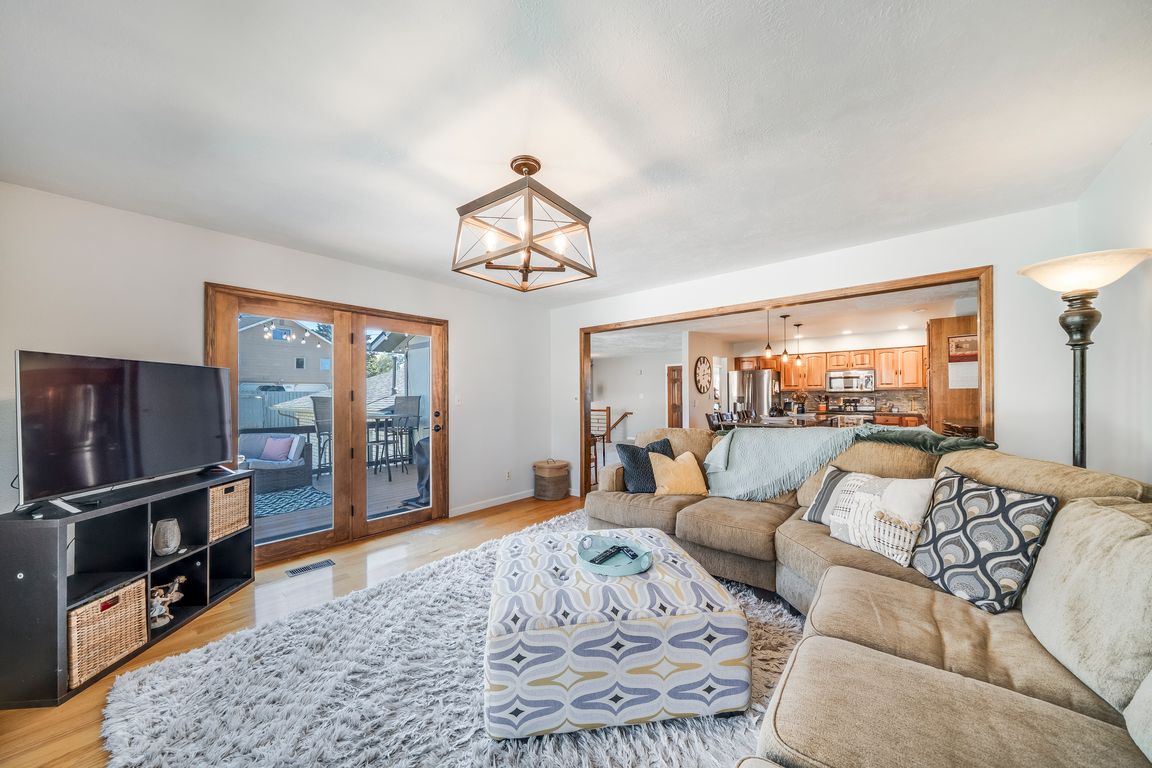
For sale
$500,000
3beds
2,730sqft
700 Vandehei Ave, Cheyenne, WY 82009
3beds
2,730sqft
City residential, residential
Built in 1977
8,479 sqft
2 Attached garage spaces
$183 price/sqft
What's special
Modern upgradesHickory cabinetryEstablished neighborhood charmSpacious kitchenComfortable living spaceDining room additionTile flooring
Beautifully updated bi-level home with 2,730 sq. ft. of comfortable living space in one of Cheyenne’s most sought-after neighborhoods. This 3-bedroom, 3-bath property offers a thoughtful layout with modern upgrades throughout. The spacious kitchen features granite countertops, ample hickory cabinetry, and room to gather. A dining room addition provides the perfect ...
- 1 day |
- 863 |
- 40 |
Source: Cheyenne BOR,MLS#: 98741
Travel times
Living Room
Kitchen
Primary Bedroom & Bath
Zillow last checked: 7 hours ago
Listing updated: October 03, 2025 at 01:21pm
Listed by:
Shari Webb 307-286-0470,
#1 Properties
Source: Cheyenne BOR,MLS#: 98741
Facts & features
Interior
Bedrooms & bathrooms
- Bedrooms: 3
- Bathrooms: 3
- Full bathrooms: 1
- 3/4 bathrooms: 2
Primary bedroom
- Level: Upper
- Area: 224
- Dimensions: 16 x 14
Bedroom 2
- Level: Upper
- Area: 165
- Dimensions: 15 x 11
Bedroom 3
- Level: Lower
- Area: 204
- Dimensions: 17 x 12
Bathroom 1
- Features: Full
- Level: Upper
Bathroom 2
- Features: 3/4
- Level: Upper
Bathroom 3
- Features: 3/4
- Level: Lower
Dining room
- Level: Upper
- Area: 210
- Dimensions: 15 x 14
Family room
- Level: Lower
- Area: 390
- Dimensions: 26 x 15
Kitchen
- Level: Upper
- Area: 247
- Dimensions: 19 x 13
Living room
- Level: Upper
- Area: 266
- Dimensions: 19 x 14
Heating
- Forced Air, Natural Gas
Cooling
- Central Air
Appliances
- Included: Dishwasher, Disposal, Range, Refrigerator
- Laundry: Main Level
Features
- Den/Study/Office, Eat-in Kitchen, Rec Room, Separate Dining, Main Floor Primary
- Flooring: Hardwood, Tile
- Doors: Storm Door(s)
- Windows: Thermal Windows
- Number of fireplaces: 1
- Fireplace features: One, Gas
Interior area
- Total structure area: 2,730
- Total interior livable area: 2,730 sqft
- Finished area above ground: 1,472
Property
Parking
- Total spaces: 2
- Parking features: 2 Car Attached, Heated Garage, Garage Door Opener
- Attached garage spaces: 2
Accessibility
- Accessibility features: None
Features
- Levels: Bi-Level
- Patio & porch: Deck, Patio, Covered Deck
- Has spa: Yes
- Spa features: Hot Tub
- Fencing: Back Yard
Lot
- Size: 8,479 Square Feet
- Dimensions: 8479
- Features: Corner Lot
Details
- Additional structures: Utility Shed
- Parcel number: 14671321701600
Construction
Type & style
- Home type: SingleFamily
- Property subtype: City Residential, Residential
Materials
- Brick, Wood/Hardboard
- Foundation: Garden/Daylight
- Roof: Composition/Asphalt
Condition
- New construction: No
- Year built: 1977
Utilities & green energy
- Electric: Black Hills Energy
- Gas: Black Hills Energy
- Sewer: City Sewer
- Water: Public
- Utilities for property: Cable Connected
Green energy
- Energy efficient items: Thermostat, Ceiling Fan
Community & HOA
Community
- Subdivision: Western Hills
HOA
- Services included: None
Location
- Region: Cheyenne
Financial & listing details
- Price per square foot: $183/sqft
- Tax assessed value: $396,780
- Annual tax amount: $2,065
- Price range: $500K - $500K
- Date on market: 10/3/2025
- Listing agreement: N
- Listing terms: Cash,Conventional,FHA,VA Loan
- Inclusions: Dishwasher, Disposal, Hot Tub, Range/Oven, Refrigerator, Window Coverings
- Exclusions: N