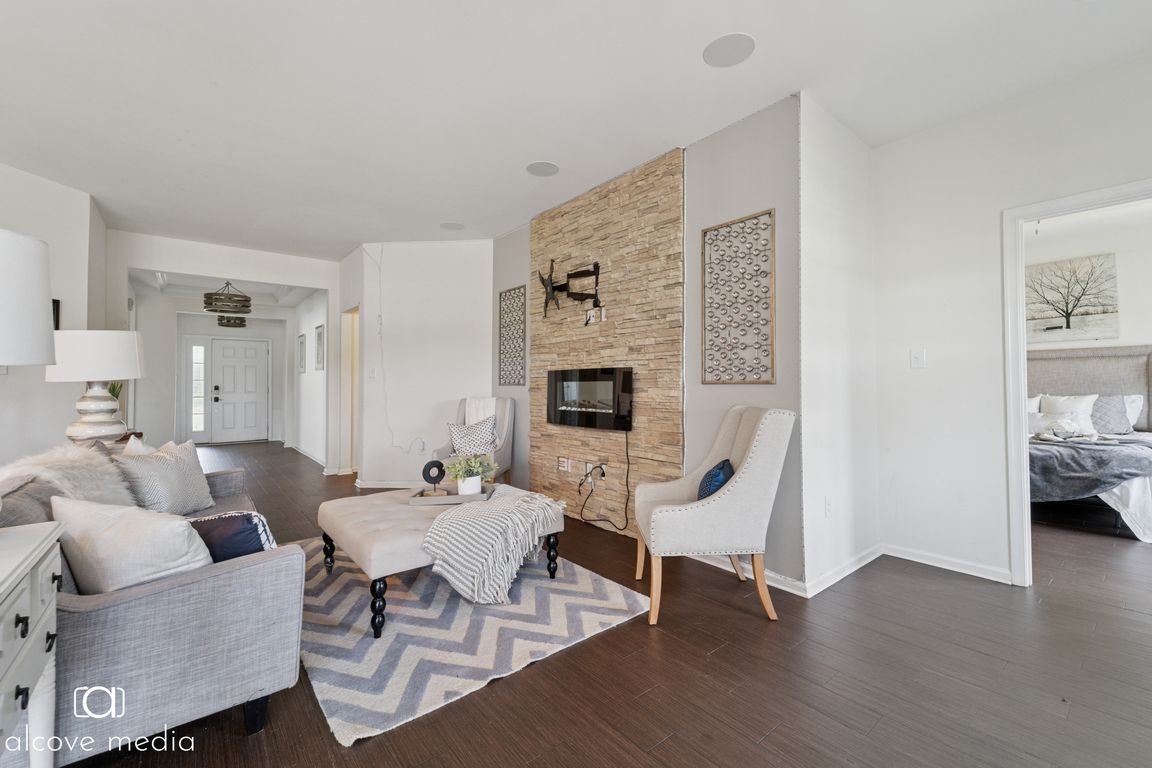
Under contract
$435,000
2beds
2,428sqft
700 W Chestnut St, Coatesville, PA 19320
2beds
2,428sqft
Single family residence
Built in 2016
10,046 sqft
2 Attached garage spaces
$179 price/sqft
$165 quarterly HOA fee
What's special
Finished basementModern deckOpen floor planCorner lotLarge front yardLaundry roomLarge island
Say goodbye to compromises—this corner lot home checks every box. Outside, a large front yard with beautiful, green grass greets future homeowners. A large 2-car garage and driveway provides ample parking. Head inside through the front door and into the foyer, where dark LVP floors guide you past a French Door ...
- 13 days
- on Zillow |
- 1,729 |
- 134 |
Likely to sell faster than
Source: Bright MLS,MLS#: PACT2102178
Travel times
Living Room
Kitchen
Bedroom
Zillow last checked: 7 hours ago
Listing updated: August 12, 2025 at 12:06pm
Listed by:
Eli Qarkaxhia 215-774-5782,
Compass RE 2674358015,
Listing Team: Eli Qarkaxia Team", Co-Listing Agent: Maria F Dattilo 484-614-8074,
Compass RE
Source: Bright MLS,MLS#: PACT2102178
Facts & features
Interior
Bedrooms & bathrooms
- Bedrooms: 2
- Bathrooms: 3
- Full bathrooms: 3
- Main level bathrooms: 2
- Main level bedrooms: 2
Basement
- Area: 880
Heating
- Forced Air, Natural Gas
Cooling
- Central Air, Electric
Appliances
- Included: Microwave, Dishwasher, Dryer, Oven/Range - Gas, Refrigerator, Stainless Steel Appliance(s), Washer, Gas Water Heater
- Laundry: Main Level
Features
- Bathroom - Walk-In Shower, Ceiling Fan(s), Combination Kitchen/Dining, Dining Area, Entry Level Bedroom, Open Floorplan, Kitchen - Gourmet, Kitchen Island, Recessed Lighting, Primary Bath(s), Tray Ceiling(s)
- Flooring: Luxury Vinyl
- Basement: Full,Finished
- Has fireplace: No
Interior area
- Total structure area: 2,428
- Total interior livable area: 2,428 sqft
- Finished area above ground: 1,548
- Finished area below ground: 880
Property
Parking
- Total spaces: 4
- Parking features: Garage Faces Front, Attached, Driveway
- Attached garage spaces: 2
- Uncovered spaces: 2
Accessibility
- Accessibility features: None
Features
- Levels: One
- Stories: 1
- Patio & porch: Deck
- Exterior features: Play Area
- Pool features: None
- Fencing: Picket,Vinyl
Lot
- Size: 10,046 Square Feet
Details
- Additional structures: Above Grade, Below Grade
- Parcel number: 3802 0599
- Zoning: RESIDENTIAL
- Special conditions: Standard
Construction
Type & style
- Home type: SingleFamily
- Architectural style: Ranch/Rambler
- Property subtype: Single Family Residence
Materials
- Vinyl Siding, Aluminum Siding
- Foundation: Other
- Roof: Shingle
Condition
- Excellent
- New construction: No
- Year built: 2016
Utilities & green energy
- Sewer: Public Sewer
- Water: Public
Community & HOA
Community
- Subdivision: Coatesville
HOA
- Has HOA: Yes
- HOA fee: $165 quarterly
Location
- Region: Coatesville
- Municipality: VALLEY TWP
Financial & listing details
- Price per square foot: $179/sqft
- Tax assessed value: $138,600
- Annual tax amount: $7,349
- Date on market: 7/31/2025
- Listing agreement: Exclusive Right To Sell
- Listing terms: Cash,Conventional,FHA,VA Loan
- Ownership: Fee Simple