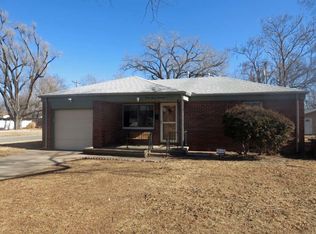Sold
Price Unknown
700 W Meikle Rd, Wichita, KS 67217
3beds
1,734sqft
Single Family Onsite Built
Built in 1950
0.41 Acres Lot
$198,700 Zestimate®
$--/sqft
$1,236 Estimated rent
Home value
$198,700
$181,000 - $219,000
$1,236/mo
Zestimate® history
Loading...
Owner options
Explore your selling options
What's special
Don't miss this well maintained 3 bedroom 2 bathroom home with an attached 2 car garage and an additional outbuilding on over .40 acres! When entering the home you will notice the large living area with a wood burning fireplace. The generously sized primary bedroom has an attached bathroom as well as a custom walk through closet to the laundry room. The kitchen and dining room open up to the large family room. Off of the family room there is a large screened-in porch as well as a large covered deck. Enjoy the privacy of the large backyard which is fully fenced and landscaped. The large outbuilding has a wood stove and a wall unit making it usable year-round. There is plenty of room for extra parking if needed. Home has newer windows, water heater installed in 2019, and outside faucets are on a well. Schedule your showing today!
Zillow last checked: 8 hours ago
Listing updated: May 06, 2025 at 11:12am
Listed by:
Joshua Larson CELL:316-516-8076,
Berkshire Hathaway PenFed Realty
Source: SCKMLS,MLS#: 653353
Facts & features
Interior
Bedrooms & bathrooms
- Bedrooms: 3
- Bathrooms: 2
- Full bathrooms: 2
Primary bedroom
- Description: Laminate - Other
- Level: Main
- Area: 196
- Dimensions: 14 x 14
Other
- Description: Laminate - Other
- Level: Main
- Area: 115
- Dimensions: 11.5 x 10
Other
- Description: Laminate - Other
- Level: Main
- Area: 100
- Dimensions: 10 x 10
Dining room
- Description: Tile
- Level: Main
- Area: 120
- Dimensions: 8 x 15
Family room
- Description: Laminate - Other
- Level: Main
- Area: 325.5
- Dimensions: 21 x 15.5
Kitchen
- Description: Tile
- Level: Main
- Area: 96
- Dimensions: 8 x 12
Living room
- Description: Laminate - Other
- Level: Main
- Area: 300
- Dimensions: 20 x 15
Heating
- Forced Air, Natural Gas, Electric
Cooling
- Central Air, Wall/Window Unit(s), Electric, Gas
Appliances
- Included: Dishwasher, Microwave, Refrigerator, Range, Washer, Dryer
- Laundry: Main Level, 220 equipment
Features
- Ceiling Fan(s)
- Flooring: Laminate
- Windows: Window Coverings-Part
- Number of fireplaces: 1
- Fireplace features: One, Living Room, Wood Burning
Interior area
- Total interior livable area: 1,734 sqft
- Finished area above ground: 1,734
- Finished area below ground: 0
Property
Parking
- Total spaces: 2
- Parking features: RV Access/Parking, Attached, Garage Door Opener
- Garage spaces: 2
Features
- Levels: One
- Stories: 1
- Patio & porch: Covered, Screened
- Exterior features: Guttering - ALL, Irrigation Well
- Fencing: Wood,Other
Lot
- Size: 0.41 Acres
- Features: Standard
Details
- Additional structures: Storage, Outbuilding
- Parcel number: 0872141703302021.00
Construction
Type & style
- Home type: SingleFamily
- Architectural style: Ranch
- Property subtype: Single Family Onsite Built
Materials
- Frame w/Less than 50% Mas, Brick, Vinyl/Aluminum
- Foundation: None, Crawl Space
- Roof: Composition
Condition
- Year built: 1950
Utilities & green energy
- Utilities for property: Sewer Available, Public
Community & neighborhood
Security
- Security features: Security System
Location
- Region: Wichita
- Subdivision: NONE LISTED ON TAX RECORD
HOA & financial
HOA
- Has HOA: No
Other
Other facts
- Ownership: Individual
- Road surface type: Paved
Price history
Price history is unavailable.
Public tax history
| Year | Property taxes | Tax assessment |
|---|---|---|
| 2024 | $2,123 +8.5% | $19,884 +12.6% |
| 2023 | $1,957 +9.2% | $17,665 |
| 2022 | $1,793 +3.4% | -- |
Find assessor info on the county website
Neighborhood: South Seneca
Nearby schools
GreatSchools rating
- 2/10Cessna Elementary SchoolGrades: PK-5Distance: 0.8 mi
- NAWells Alternative Middle SchoolGrades: 6-8Distance: 1.9 mi
- 1/10South High SchoolGrades: 9-12Distance: 1.5 mi
Schools provided by the listing agent
- Elementary: Cessna
- Middle: Truesdell
- High: South
Source: SCKMLS. This data may not be complete. We recommend contacting the local school district to confirm school assignments for this home.
