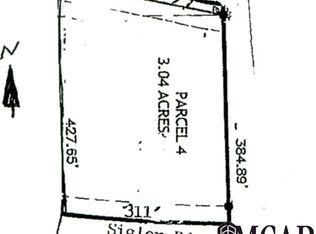Sold for $350,000
$350,000
700 W Sigler Rd, Carleton, MI 48117
4beds
2,190sqft
Single Family Residence
Built in 2022
0.5 Acres Lot
$381,300 Zestimate®
$160/sqft
$2,858 Estimated rent
Home value
$381,300
$362,000 - $400,000
$2,858/mo
Zestimate® history
Loading...
Owner options
Explore your selling options
What's special
Like Zellweger to Cruise, 700 W Sigler Rd will have you at "hello!" Essentially brand new construction with land as far as the eye can see, this beautifully maintained cape cod guarantees more than a few "oohs and ahhs". This home has been loved more than Joey Chestnut loves a hog dog eating contest and it shows. Supreme pride in ownership and charm galore here. First floor primary with an en suite that feels like a day at Burke Williams. Comes standard with a huge walk-in closet. Entertaining and cooking will be "easy like Sunday morning" in your spacious kitchen equipped with stainless steel appliances, cupboard space and flair. Loading a dishwasher has never been more pleasing when you get to see the view from this kitchen! 3 ample sized bedrooms, a full bath and streaming natural sunlight highlight the upstairs. Awaiting your aesthetic we got a 1-2 punch in the basement with Bilco doors, loads of space and potential. First floor laundry, attached 2 car garage (and some change) and a 1/2 acre that looks more like a Monet painting than it does real life. Like network TGIF television in the 90's...this one cannot be missed! Schedule your showing today!
Zillow last checked: 8 hours ago
Listing updated: September 19, 2025 at 06:45pm
Listed by:
Drew M Cheetwood 248-828-5640,
Social House Real Estate Group LLC
Bought with:
Cynthia Ames, 6501397113
KW Professionals Brighton
Source: Realcomp II,MLS#: 20240009701
Facts & features
Interior
Bedrooms & bathrooms
- Bedrooms: 4
- Bathrooms: 3
- Full bathrooms: 2
- 1/2 bathrooms: 1
Primary bedroom
- Level: Entry
- Area: 252
- Dimensions: 18 x 14
Bedroom
- Level: Second
- Area: 144
- Dimensions: 9 x 16
Bedroom
- Level: Second
- Area: 220
- Dimensions: 11 x 20
Bedroom
- Level: Second
- Area: 156
- Dimensions: 13 x 12
Primary bathroom
- Level: Entry
Other
- Level: Second
Other
- Level: Entry
Dining room
- Level: Entry
- Area: 80
- Dimensions: 10 x 8
Kitchen
- Level: Entry
- Area: 100
- Dimensions: 10 x 10
Laundry
- Level: Entry
- Area: 48
- Dimensions: 8 x 6
Living room
- Level: Entry
- Area: 238
- Dimensions: 17 x 14
Heating
- Forced Air, Natural Gas
Cooling
- Central Air
Appliances
- Included: Dishwasher, Dryer, Free Standing Gas Oven, Free Standing Refrigerator, Stainless Steel Appliances, Washer
Features
- Basement: Unfinished
- Has fireplace: No
Interior area
- Total interior livable area: 2,190 sqft
- Finished area above ground: 2,190
Property
Parking
- Total spaces: 2
- Parking features: Two Car Garage, Attached
- Attached garage spaces: 2
Features
- Levels: One and One Half
- Stories: 1
- Entry location: GroundLevelwSteps
- Patio & porch: Covered, Porch
- Pool features: None
Lot
- Size: 0.50 Acres
- Dimensions: 137.00 x 158.00
Details
- Parcel number: 580102003300
- Special conditions: Short Sale No,Standard
Construction
Type & style
- Home type: SingleFamily
- Architectural style: Cape Cod
- Property subtype: Single Family Residence
Materials
- Vinyl Siding
- Foundation: Basement, Poured
Condition
- New construction: No
- Year built: 2022
Utilities & green energy
- Sewer: Septic Tank
- Water: Public
Community & neighborhood
Location
- Region: Carleton
Other
Other facts
- Listing agreement: Exclusive Right To Sell
- Listing terms: Cash,Conventional,FHA,Va Loan
Price history
| Date | Event | Price |
|---|---|---|
| 4/25/2024 | Sold | $350,000-2.5%$160/sqft |
Source: | ||
| 4/11/2024 | Pending sale | $359,000$164/sqft |
Source: | ||
| 3/29/2024 | Price change | $359,000-2.2%$164/sqft |
Source: | ||
| 3/25/2024 | Listed for sale | $367,000$168/sqft |
Source: | ||
| 3/25/2024 | Pending sale | $367,000$168/sqft |
Source: | ||
Public tax history
| Year | Property taxes | Tax assessment |
|---|---|---|
| 2025 | $3,620 +4.8% | $177,000 +5.5% |
| 2024 | $3,454 +561.8% | $167,700 +20% |
| 2023 | $522 -6.2% | $139,700 +565.2% |
Find assessor info on the county website
Neighborhood: 48117
Nearby schools
GreatSchools rating
- 6/10Joseph C. Sterling Elementary SchoolGrades: PK-4Distance: 0.7 mi
- 4/10Wagar Junior High SchoolGrades: 7-8Distance: 0.5 mi
- 6/10Airport Senior High SchoolGrades: 9-12Distance: 0.7 mi
Get a cash offer in 3 minutes
Find out how much your home could sell for in as little as 3 minutes with a no-obligation cash offer.
Estimated market value$381,300
Get a cash offer in 3 minutes
Find out how much your home could sell for in as little as 3 minutes with a no-obligation cash offer.
Estimated market value
$381,300
