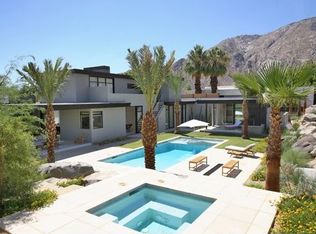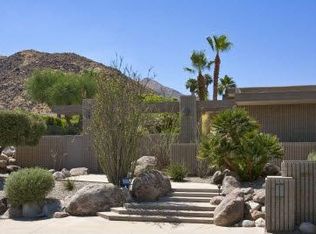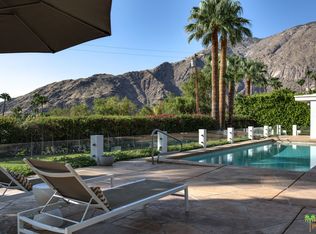Sold for $3,400,000
$3,400,000
700 W Stevens Rd, Palm Springs, CA 92262
6beds
8baths
13,305sqft
SingleFamily
Built in 1987
0.9 Acres Lot
$-- Zestimate®
$256/sqft
$36,616 Estimated rent
Home value
Not available
Estimated sales range
Not available
$36,616/mo
Zestimate® history
Loading...
Owner options
Explore your selling options
What's special
PALM SPRINGS HILLS MODERN ESTATE 6BR / 8BA / 13,305 sq. ft. Enter through the private gate in the hillside to one of PS most iconic estate by John Walling and McCallum, Architects. Incredible Mountain, City, and Valley views. Grand Foyer. Hall size Great room. Full Gym. Media and Game room. Wine and Tasting room. Presidential Suite with dual amenities with lounge and Office/library. Extended Family quarters 3 BR / 3 BA, living room downstairs. Upstairs Guest or staff 2 BR 2 BA with kitchenette/living space. Owned 26 kw Solar, Multiple outdoor living, fun and entertaining areas. 4 and 2 car garages. 2 Security Systems Almost an acre of meticulously maintained landscape.
Facts & features
Interior
Bedrooms & bathrooms
- Bedrooms: 6
- Bathrooms: 8
Heating
- Other
Cooling
- Central
Features
- Has fireplace: Yes
Interior area
- Total interior livable area: 13,305 sqft
Property
Parking
- Parking features: Garage - Attached
Lot
- Size: 0.90 Acres
Details
- Parcel number: 505051018
Construction
Type & style
- Home type: SingleFamily
Materials
- wood frame
- Roof: Tile
Condition
- Year built: 1987
Community & neighborhood
Location
- Region: Palm Springs
Price history
| Date | Event | Price |
|---|---|---|
| 5/23/2025 | Sold | $3,400,000-15%$256/sqft |
Source: Public Record Report a problem | ||
| 5/19/2025 | Pending sale | $4,000,000$301/sqft |
Source: | ||
| 4/16/2025 | Contingent | $4,000,000$301/sqft |
Source: | ||
| 4/11/2025 | Listed for sale | $4,000,000-40.7%$301/sqft |
Source: | ||
| 4/26/2021 | Sold | $6,750,000-2.2%$507/sqft |
Source: | ||
Public tax history
| Year | Property taxes | Tax assessment |
|---|---|---|
| 2025 | $22,575 -74.2% | $1,922,700 -73.2% |
| 2024 | $87,372 -1.9% | $7,163,154 +2% |
| 2023 | $89,065 -0.1% | $7,022,700 +2% |
Find assessor info on the county website
Neighborhood: Vista Las Palmas
Nearby schools
GreatSchools rating
- 5/10Katherine Finchy Elementary SchoolGrades: K-5Distance: 1.1 mi
- 5/10Raymond Cree Middle SchoolGrades: 6-8Distance: 1.2 mi
- 6/10Palm Springs High SchoolGrades: 9-12Distance: 2.6 mi


