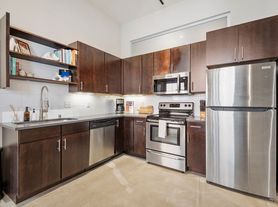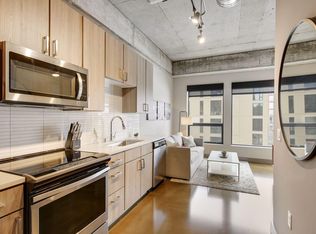Discover vibrant urban living in Minneapolis's thriving North Loop neighborhood at Tower Lofts, located on lively North Washington Ave. This peaceful one-bedroom unit, tucked on the building's quieter interior side, offers the ideal mix of city excitement and calm. Enjoy one of the city's top rooftop patios and walk to premier restaurants, shops, dog parks, entertainment, and public transit. Steps from the Mississippi River, access over 50 miles of scenic trails. This authentic loft-style unit features soaring 13-foot ceilings, large atrium-facing windows, and over 800 square feet of spacious living, perfect for a king-size bed. Included with rent: 1 indoor heated parking stall, water/sewer/trash, gas, basic cable & internet. Tenant responsible for electric, App Fee: $78 per adult, Admin Fee: $150, Move-in fee: $300. Deposit is one month's rent. Unit can be available partially furnished.
Condo for rent
$2,200/mo
700 Washington Ave N UNIT 319, Minneapolis, MN 55401
1beds
820sqft
Price may not include required fees and charges.
Condo
Available Sat Nov 1 2025
-- Pets
Central air
-- Laundry
1 Attached garage space parking
Forced air
What's special
Authentic loft-style unitLarge atrium-facing windowsTop rooftop patioPeaceful one-bedroom unit
- 7 days |
- -- |
- -- |
Travel times
Looking to buy when your lease ends?
Get a special Zillow offer on an account designed to grow your down payment. Save faster with up to a 6% match & an industry leading APY.
Offer exclusive to Foyer+; Terms apply. Details on landing page.
Facts & features
Interior
Bedrooms & bathrooms
- Bedrooms: 1
- Bathrooms: 1
- Full bathrooms: 1
Heating
- Forced Air
Cooling
- Central Air
Interior area
- Total interior livable area: 820 sqft
Property
Parking
- Total spaces: 1
- Parking features: Attached, Covered
- Has attached garage: Yes
- Details: Contact manager
Features
- Patio & porch: Deck, Patio
- Exterior features: Contact manager
Details
- Parcel number: 2202924120473
Construction
Type & style
- Home type: Condo
- Property subtype: Condo
Condition
- Year built: 1920
Utilities & green energy
- Utilities for property: Cable, Garbage, Gas, Water
Community & HOA
Location
- Region: Minneapolis
Financial & listing details
- Lease term: 12 Months
Price history
| Date | Event | Price |
|---|---|---|
| 10/16/2025 | Listed for rent | $2,200+18.9%$3/sqft |
Source: NorthstarMLS as distributed by MLS GRID #6805124 | ||
| 6/16/2023 | Sold | $258,000-1.3%$315/sqft |
Source: | ||
| 6/13/2023 | Pending sale | $261,500$319/sqft |
Source: | ||
| 5/15/2023 | Listed for sale | $261,500$319/sqft |
Source: | ||
| 5/14/2023 | Listing removed | -- |
Source: | ||
Neighborhood: North Loop
There are 3 available units in this apartment building

