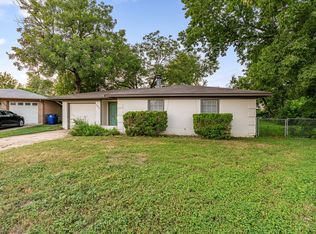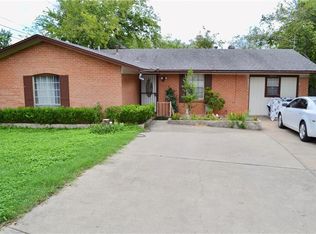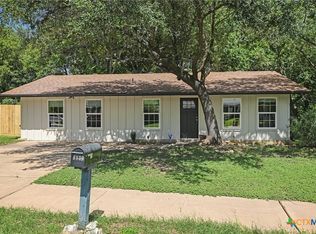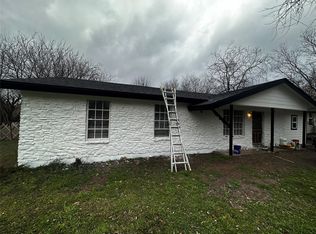Bank needs a contract before moving forward with finalizing Short Sale. Best Price in area - Vacant and ready for move-in - This charming home sits on a spacious corner lot in a quiet cul-de-sac, offering a private backyard with mature trees, ideal for gatherings. Recent updates throughout wood vinyl plank flooring, Granite countertops, Stainless Steel appliances, and recently replaced windows. The exterior has also been enhanced with a two-tone paint job, recently installed fence, and roof, adding to the home's curb appeal. A flexible space where the original one-car garage was previously converted into a 4th bedroom and later reverted back, but still includes a closet and a side exterior door—great for a home office or guest bedroom room. Close to schools, retail shopping, HEB grocery store, Capital Metro Bus routes, and walking distance to nearby park. Short drive to the Mueller Area, Downtown Austin, and Austin-Bergstrom International Airport (ABIA).
Active
Price cut: $30K (11/25)
$269,000
7000 Bryn Mawr Cv, Austin, TX 78723
3beds
1,657sqft
Est.:
Single Family Residence
Built in 1967
7,318.08 Square Feet Lot
$-- Zestimate®
$162/sqft
$-- HOA
What's special
Recently installed fenceStainless steel appliancesTwo-tone paint jobGranite countertopsSpacious corner lotRecently replaced windowsQuiet cul-de-sac
- 432 days |
- 2,151 |
- 156 |
Zillow last checked: 8 hours ago
Listing updated: December 09, 2025 at 12:06pm
Listed by:
Mike Cusimano (512) 346-6808,
Premiere Team Real Estate (512) 346-6808
Source: Unlock MLS,MLS#: 5072539
Tour with a local agent
Facts & features
Interior
Bedrooms & bathrooms
- Bedrooms: 3
- Bathrooms: 2
- Full bathrooms: 2
- Main level bedrooms: 3
Primary bedroom
- Features: Ceiling Fan(s)
- Level: Main
Bedroom
- Features: Ceiling Fan(s)
- Level: Main
Bedroom
- Features: Ceiling Fan(s)
- Level: Main
Primary bathroom
- Features: Full Bath
- Level: Main
Dining room
- Description: huge breakfast/formal dining with breakfast over looking open kitchen
- Features: Breakfast Bar
- Level: Main
Kitchen
- Description: open kitchen to living room with breakfast bar to dining room. Granite counter tops plus ceramic tile in kitchen and dining room
- Features: Breakfast Bar, Granite Counters, Open to Family Room, Plumbed for Icemaker
- Level: Main
Heating
- Central, Natural Gas
Cooling
- Ceiling Fan(s), Central Air
Appliances
- Included: Dishwasher, Disposal, Exhaust Fan, Free-Standing Gas Range, Stainless Steel Appliance(s), Gas Water Heater
Features
- Breakfast Bar, Ceiling Fan(s), Granite Counters, Primary Bedroom on Main, Recessed Lighting
- Flooring: Carpet, Tile, Vinyl
- Windows: Blinds
- Fireplace features: None
Interior area
- Total interior livable area: 1,657 sqft
Property
Parking
- Total spaces: 1
- Parking features: Driveway, Garage
- Garage spaces: 1
Accessibility
- Accessibility features: None
Features
- Levels: One
- Stories: 1
- Patio & porch: Patio
- Exterior features: None
- Pool features: None
- Spa features: None
- Fencing: Back Yard, Fenced, Wood
- Has view: Yes
- View description: None
- Waterfront features: None
Lot
- Size: 7,318.08 Square Feet
- Features: Back Yard, Corner Lot, Cul-De-Sac, Curbs, Front Yard, Level, Public Maintained Road, Trees-Medium (20 Ft - 40 Ft)
Details
- Additional structures: None
- Parcel number: 02242704120000
- Special conditions: Standard
Construction
Type & style
- Home type: SingleFamily
- Property subtype: Single Family Residence
Materials
- Foundation: Slab
- Roof: Composition
Condition
- Resale
- New construction: No
- Year built: 1967
Utilities & green energy
- Sewer: Public Sewer
- Water: Public
- Utilities for property: Electricity Available, Natural Gas Available
Community & HOA
Community
- Features: Park
- Subdivision: Riverbend Sec 03a At University Hills
HOA
- Has HOA: No
Location
- Region: Austin
Financial & listing details
- Price per square foot: $162/sqft
- Tax assessed value: $395,528
- Annual tax amount: $8,272
- Date on market: 10/4/2024
- Listing terms: Cash,Conventional
- Electric utility on property: Yes
Estimated market value
Not available
Estimated sales range
Not available
Not available
Price history
Price history
| Date | Event | Price |
|---|---|---|
| 11/25/2025 | Price change | $269,000-10%$162/sqft |
Source: | ||
| 11/12/2025 | Price change | $1,800-5.3%$1/sqft |
Source: Unlock MLS #2183559 Report a problem | ||
| 10/31/2025 | Price change | $1,900-5%$1/sqft |
Source: Unlock MLS #2183559 Report a problem | ||
| 10/28/2025 | Price change | $2,000-4.8%$1/sqft |
Source: Unlock MLS #2183559 Report a problem | ||
| 10/11/2025 | Price change | $2,100-4.5%$1/sqft |
Source: Unlock MLS #2183559 Report a problem | ||
Public tax history
Public tax history
| Year | Property taxes | Tax assessment |
|---|---|---|
| 2025 | -- | $395,528 -9.7% |
| 2024 | $8,681 +4.9% | $438,013 -4.2% |
| 2023 | $8,272 -20.2% | $457,232 -12.9% |
Find assessor info on the county website
BuyAbility℠ payment
Est. payment
$1,706/mo
Principal & interest
$1307
Property taxes
$305
Home insurance
$94
Climate risks
Neighborhood: University Hills
Nearby schools
GreatSchools rating
- 2/10Winn Montessori SchoolGrades: PK-5Distance: 0.2 mi
- 2/10Webb Middle SchoolGrades: 6-8Distance: 2.7 mi
- 2/10Lbj High SchoolGrades: 9-12Distance: 0.6 mi
Schools provided by the listing agent
- Elementary: Winn
- Middle: Bertha Sadler Means
- High: Lyndon B Johnson (Austin ISD)
- District: Austin ISD
Source: Unlock MLS. This data may not be complete. We recommend contacting the local school district to confirm school assignments for this home.
- Loading
- Loading







