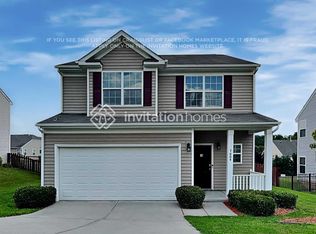Looking for Low Maintenance living? The fenced back yard oasis will keep you from long hours of weekly yard work. An extended patio w/ pergola & stone firepit area just off the sunroom extend daily living outdoors! Inside this beautiful open split BDRM plan offers new engineered wood flooring, bedroom 4/bonus upstairs keeps the main living all on the main level. A beautiful updated kitchen with Quartz counters, tile backsplash, two tone cabinetry, S/S Convection Range & new dishwasher is ready for any household chef! The LRG master BRM offers a vaulted ceiling, walk-in closet, master bath w/dual vanity, soaker tub, & separate shower. The great room is open, spacious & full of natural light. Beautiful details include archways, updated lighting, heavy moldings, recessed lighting & high ceilings. Upstairs the bonus room has a walk in closet so perfect for 4th bedroom/office/classroom/play room/den... Endless options! Wonderful amenities and convenient location!. Available NOW
This property is off market, which means it's not currently listed for sale or rent on Zillow. This may be different from what's available on other websites or public sources.
