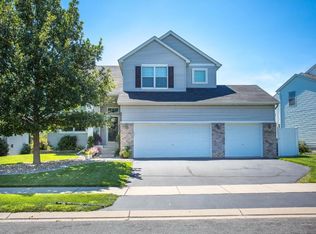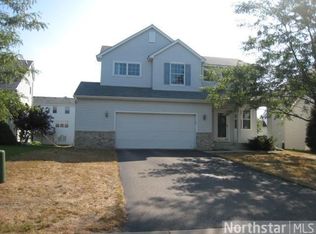Closed
$516,000
7000 Greenbriar Curv, Shakopee, MN 55379
5beds
3,724sqft
Single Family Residence
Built in 2001
10,454.4 Square Feet Lot
$523,200 Zestimate®
$139/sqft
$3,379 Estimated rent
Home value
$523,200
$487,000 - $565,000
$3,379/mo
Zestimate® history
Loading...
Owner options
Explore your selling options
What's special
Impressive from the moment you step inside, this beautiful home welcomes you with an open, vaulted foyer and sun-filled living room. The formal dining room and open-concept kitchen are perfect for entertaining, featuring a large center island, stainless steel appliances, and easy access to a spacious composite deck—ideal for indoor-outdoor gatherings. The kitchen flows seamlessly into a cozy family room centered around a stone gas fireplace.
Upstairs, you'll find 4 bedrooms, including a grand primary suite complete with a spa-like bath with a tub, tile walk-in shower, and a massive walk-in closet. The recently finished lower level adds even more flexibility with an additional bedroom and versatile space for a second family room, office, rec room or flex space. Situated on a spacious corner lot with mature tree coverage, the outdoor spaces shine with a large deck, inviting patio, and plenty of room to relax or play. Located in a wonderful neighborhood just a short walk to Southbridge Dog Park and minutes from shopping, dining, and quick highway access to 169. A must-see home in a fantastic location!
Zillow last checked: 8 hours ago
Listing updated: July 01, 2025 at 10:33am
Listed by:
Jason Walgrave 612-419-9425,
RE/MAX Advantage Plus
Bought with:
Shamil Mirza
Coldwell Banker Realty
Source: NorthstarMLS as distributed by MLS GRID,MLS#: 6717677
Facts & features
Interior
Bedrooms & bathrooms
- Bedrooms: 5
- Bathrooms: 3
- Full bathrooms: 2
- 1/2 bathrooms: 1
Bedroom 1
- Level: Upper
- Area: 256 Square Feet
- Dimensions: 16x16
Bedroom 2
- Level: Upper
- Area: 156 Square Feet
- Dimensions: 13x12
Bedroom 3
- Level: Upper
- Area: 132 Square Feet
- Dimensions: 12x11
Bedroom 4
- Level: Upper
- Area: 110 Square Feet
- Dimensions: 11x10
Bedroom 5
- Level: Lower
- Area: 204 Square Feet
- Dimensions: 17x12
Deck
- Level: Main
- Area: 360 Square Feet
- Dimensions: 20x18
Dining room
- Level: Main
- Area: 140 Square Feet
- Dimensions: 14x10
Family room
- Level: Main
- Area: 224 Square Feet
- Dimensions: 16x14
Family room
- Level: Lower
- Area: 450 Square Feet
- Dimensions: 30x15
Flex room
- Level: Lower
- Area: 126 Square Feet
- Dimensions: 14x9
Kitchen
- Level: Main
- Area: 256 Square Feet
- Dimensions: 16x16
Living room
- Level: Main
- Area: 234 Square Feet
- Dimensions: 18x13
Loft
- Level: Upper
- Area: 66 Square Feet
- Dimensions: 11x6
Patio
- Level: Lower
- Area: 396 Square Feet
- Dimensions: 22x18
Heating
- Forced Air
Cooling
- Central Air
Appliances
- Included: Air-To-Air Exchanger, Dishwasher, Disposal, Dryer, Electronic Air Filter, Humidifier, Microwave, Range, Refrigerator, Washer, Water Softener Owned
Features
- Basement: Drain Tiled,Finished,Full,Concrete,Sump Pump
- Number of fireplaces: 1
- Fireplace features: Family Room, Gas, Stone
Interior area
- Total structure area: 3,724
- Total interior livable area: 3,724 sqft
- Finished area above ground: 2,424
- Finished area below ground: 1,100
Property
Parking
- Total spaces: 2
- Parking features: Attached, Asphalt, Garage Door Opener, Insulated Garage
- Attached garage spaces: 2
- Has uncovered spaces: Yes
- Details: Garage Dimensions (22x20), Garage Door Height (83), Garage Door Width (16)
Accessibility
- Accessibility features: None
Features
- Levels: Two
- Stories: 2
- Patio & porch: Composite Decking, Deck, Patio
Lot
- Size: 10,454 sqft
- Dimensions: 80 x 132
- Features: Near Public Transit, Corner Lot, Irregular Lot, Many Trees
Details
- Foundation area: 1230
- Parcel number: 273150060
- Zoning description: Residential-Single Family
Construction
Type & style
- Home type: SingleFamily
- Property subtype: Single Family Residence
Materials
- Shake Siding, Vinyl Siding
- Roof: Age 8 Years or Less,Asphalt,Pitched
Condition
- Age of Property: 24
- New construction: No
- Year built: 2001
Utilities & green energy
- Gas: Natural Gas
- Sewer: City Sewer/Connected
- Water: City Water/Connected
Community & neighborhood
Location
- Region: Shakopee
- Subdivision: Classics @ Southbridge
HOA & financial
HOA
- Has HOA: Yes
- HOA fee: $375 annually
- Services included: Professional Mgmt
- Association name: Association One
- Association phone: 833-737-8663
Other
Other facts
- Road surface type: Paved
Price history
| Date | Event | Price |
|---|---|---|
| 6/30/2025 | Sold | $516,000-1.7%$139/sqft |
Source: | ||
| 5/12/2025 | Pending sale | $525,000$141/sqft |
Source: | ||
| 5/9/2025 | Listed for sale | $525,000+51%$141/sqft |
Source: | ||
| 10/12/2017 | Sold | $347,750-0.6%$93/sqft |
Source: | ||
| 8/12/2017 | Pending sale | $349,750$94/sqft |
Source: RE/MAX Advantage Plus #4861250 | ||
Public tax history
| Year | Property taxes | Tax assessment |
|---|---|---|
| 2024 | $5,180 +1.6% | $497,400 +2.5% |
| 2023 | $5,096 +18.8% | $485,100 +3.4% |
| 2022 | $4,288 +16.2% | $469,100 +36.8% |
Find assessor info on the county website
Neighborhood: 55379
Nearby schools
GreatSchools rating
- 5/10Red Oak Elementary SchoolGrades: PK-5Distance: 0.8 mi
- 5/10Shakopee East Junior High SchoolGrades: 6-8Distance: 3.5 mi
- 7/10Shakopee Senior High SchoolGrades: 9-12Distance: 4.5 mi
Get a cash offer in 3 minutes
Find out how much your home could sell for in as little as 3 minutes with a no-obligation cash offer.
Estimated market value
$523,200
Get a cash offer in 3 minutes
Find out how much your home could sell for in as little as 3 minutes with a no-obligation cash offer.
Estimated market value
$523,200

