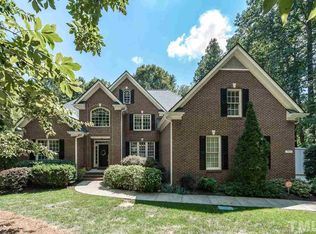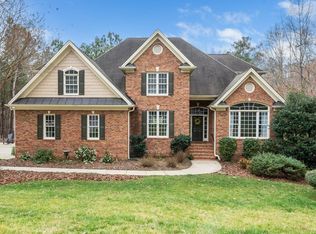Sold for $930,000
$930,000
7000 Millstone Ridge Ct, Raleigh, NC 27614
4beds
4,536sqft
Single Family Residence, Residential
Built in 2004
1.06 Acres Lot
$924,900 Zestimate®
$205/sqft
$5,649 Estimated rent
Home value
$924,900
$879,000 - $971,000
$5,649/mo
Zestimate® history
Loading...
Owner options
Explore your selling options
What's special
PRICE REDUCED! Tucked at the end of a private cul-de-sac shared with just one other home, this 4-bedroom (per septic), 4.5-bath lives like 5 bedrooms with over 4,500 sq ft of versatile luxury. Set on flat 1.06 wooded acres with room for a pool, the home blends elegance with unmatched privacy. Step inside the dramatic two-story foyer with iron-railed staircase and sunlight streaming through oversized windows onto rich hardwoods and custom millwork. The main level flows seamlessly: a formal dining room with inlaid wood floors, a chef's kitchen with LG stainless appliances, smart fridge, gas cooktop, granite counters, and eat-at island, plus a breakfast nook and cozy family room anchored by a glass-enclosed fireplace. The main-level guest suite has its own bath, while upstairs the primary retreat offers a spa-style ensuite with dual vanities, soaking tub, walk-in shower, and custom closet. Two more bedrooms share a full bath, joined by a massive 35' x 14' bonus room and convenient laundry. The walk-up attic, fully climate-controlled and enhanced with an Orkin thermal barrier, offers abundant storage or adaptable flex space. The fully finished walk-out basement extends living options with a private home theater (furniture & equipment convey), kitchenette, full bath, and a flex space that doubles as a bedroom. Outdoor living shines with a wide southeast-facing deck for morning coffee and an enclosed porch below for year-round use. Upgrades include four HVAC units, tankless water heater, Nest smart features, generator panel, encapsulated crawl, and transferable termite bond. Ethan's Glen amenities—pool, playground, nature trails—and HOA-protected land behind ensure lasting serenity. A true retreat that balances luxury, privacy, and flexibility—schedule your showing today!
Zillow last checked: 8 hours ago
Listing updated: November 24, 2025 at 12:15pm
Listed by:
Marti Hampton,
EXP Realty LLC
Bought with:
Michael Seda, 155887
United Real Estate Triangle
Source: Doorify MLS,MLS#: 10100626
Facts & features
Interior
Bedrooms & bathrooms
- Bedrooms: 4
- Bathrooms: 5
- Full bathrooms: 4
- 1/2 bathrooms: 1
Heating
- Central, Electric, Forced Air, Natural Gas
Cooling
- Central Air, Electric, Zoned
Appliances
- Included: Cooktop, Dishwasher, Exhaust Fan, Microwave
Features
- Flooring: Carpet, Hardwood, Tile
- Basement: Concrete, Daylight, Finished, Full, Heated, Interior Entry, Walk-Out Access
- Has fireplace: Yes
- Fireplace features: Family Room, Gas Log
Interior area
- Total structure area: 4,536
- Total interior livable area: 4,536 sqft
- Finished area above ground: 3,665
- Finished area below ground: 871
Property
Parking
- Total spaces: 5
- Parking features: Garage - Attached, Open
- Attached garage spaces: 3
- Uncovered spaces: 2
Features
- Levels: Three Or More, Two
- Stories: 3
- Has view: Yes
Lot
- Size: 1.06 Acres
Details
- Parcel number: 0891519450
- Special conditions: Standard
Construction
Type & style
- Home type: SingleFamily
- Architectural style: Transitional
- Property subtype: Single Family Residence, Residential
Materials
- Fiber Cement, Stone
- Foundation: Block, Combination
- Roof: Shingle
Condition
- New construction: No
- Year built: 2004
Utilities & green energy
- Sewer: Septic Tank
- Water: Public
Community & neighborhood
Location
- Region: Raleigh
- Subdivision: Ethans Glen
HOA & financial
HOA
- Has HOA: Yes
- HOA fee: $101 monthly
- Services included: Unknown
Price history
| Date | Event | Price |
|---|---|---|
| 11/24/2025 | Sold | $930,000-4.6%$205/sqft |
Source: | ||
| 10/13/2025 | Pending sale | $975,000$215/sqft |
Source: | ||
| 9/10/2025 | Price change | $975,000-2%$215/sqft |
Source: | ||
| 8/7/2025 | Price change | $995,000-5.2%$219/sqft |
Source: | ||
| 7/9/2025 | Price change | $1,050,000-4.5%$231/sqft |
Source: | ||
Public tax history
| Year | Property taxes | Tax assessment |
|---|---|---|
| 2025 | $5,954 +3% | $927,711 |
| 2024 | $5,781 +31.7% | $927,711 +65.6% |
| 2023 | $4,388 +7.9% | $560,218 |
Find assessor info on the county website
Neighborhood: 27614
Nearby schools
GreatSchools rating
- 9/10Pleasant Union ElementaryGrades: PK-5Distance: 2 mi
- 8/10Wakefield MiddleGrades: 6-8Distance: 6.4 mi
- 8/10Wakefield HighGrades: 9-12Distance: 7.4 mi
Schools provided by the listing agent
- Elementary: Wake County Schools
- Middle: Wake County Schools
- High: Wake County Schools
Source: Doorify MLS. This data may not be complete. We recommend contacting the local school district to confirm school assignments for this home.
Get a cash offer in 3 minutes
Find out how much your home could sell for in as little as 3 minutes with a no-obligation cash offer.
Estimated market value$924,900
Get a cash offer in 3 minutes
Find out how much your home could sell for in as little as 3 minutes with a no-obligation cash offer.
Estimated market value
$924,900

