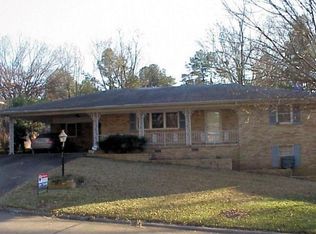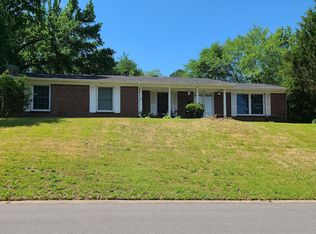Very nice home in the heart of Little Rock. Close to dining, shopping, and hospitals. Kitchen has black appliances. Very pretty hardwood floors throughout. Both bathrooms have tile floors. One car garage. Very large backyard. Nice patio. New sewer line. A/C, and appliances replaced in 2017.
This property is off market, which means it's not currently listed for sale or rent on Zillow. This may be different from what's available on other websites or public sources.

