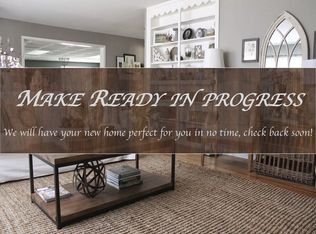Beautiful home on corner lot in SW Arlington, Martin HS feeder schools. Available Move In August 15. 3 Bed 2 ba, large living and 2 dining. Primary suite includes sep. shower, garden tub, dual sinks and dual closets. Updates include granite counters, designer lighting and ceiling fans, laminate floors- no carpet, gas cooking, brick fireplace, window coverings, plumbing fixtures, and landscaping. Secondary bedrooms are good sized with walk in closets. Formal dining could also flex as a home office. Kitchen can accommodate a breakfast table. Large laundry room. Fenced yard with sprinkler system and 2 car garage. Established neighborhood with convenient access to I 20, 820, and 287. Absolutely NO smoking anywhere on the property. Tenant will be required to maintain renter's insurance. Tenant will be responsible for yard maintenance. Tenant responsible for all utilities. Up to 2 pets will be considered on case by case basis with deposit and pet rent. Agent is owner.
Tenant responsible for all utilities, yard maintenance, and renters insurance. Absolutely no smoking of any kind anywhere on property by tenant or guests. Pets will be considered with deposit and additional rent. Restrictions apply. Fridge provided as a courtesy. 12 month lease preferred.
House for rent
Accepts Zillow applications
$2,350/mo
7001 Hawaii Ln, Arlington, TX 76016
3beds
1,860sqft
Price may not include required fees and charges.
Single family residence
Available now
Cats, dogs OK
Central air
Hookups laundry
Attached garage parking
Forced air
What's special
Brick fireplaceFenced yardGas cookingLaminate floorsCeiling fansGranite countersLarge living
- 13 days
- on Zillow |
- -- |
- -- |
Travel times
Facts & features
Interior
Bedrooms & bathrooms
- Bedrooms: 3
- Bathrooms: 2
- Full bathrooms: 2
Heating
- Forced Air
Cooling
- Central Air
Appliances
- Included: Dishwasher, Freezer, Microwave, Oven, Refrigerator, WD Hookup
- Laundry: Hookups
Features
- WD Hookup
- Flooring: Hardwood, Tile
Interior area
- Total interior livable area: 1,860 sqft
Property
Parking
- Parking features: Attached
- Has attached garage: Yes
- Details: Contact manager
Features
- Exterior features: Corner Lot, Heating system: Forced Air, No Utilities included in rent
- Fencing: Fenced Yard
Details
- Parcel number: 05434114
Construction
Type & style
- Home type: SingleFamily
- Property subtype: Single Family Residence
Community & HOA
Location
- Region: Arlington
Financial & listing details
- Lease term: 1 Year
Price history
| Date | Event | Price |
|---|---|---|
| 8/14/2025 | Price change | $2,350-6%$1/sqft |
Source: Zillow Rentals | ||
| 8/11/2025 | Listed for rent | $2,500+11.1%$1/sqft |
Source: Zillow Rentals | ||
| 6/24/2022 | Listing removed | -- |
Source: | ||
| 6/20/2022 | Listed for rent | $2,250+25.3%$1/sqft |
Source: | ||
| 5/30/2018 | Listing removed | $1,795$1/sqft |
Source: RE/MAX Trinity #13842234 | ||
![[object Object]](https://photos.zillowstatic.com/fp/c3ec060b75f0289c6082f4f512ed5603-p_i.jpg)
