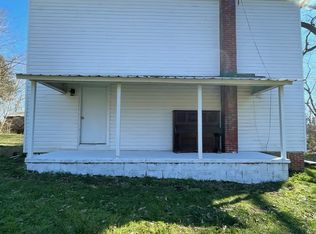Sold for $179,000 on 10/17/25
$179,000
7001 Phenix Main St, Phenix, VA 23959
3beds
1,624sqft
Single Family Residence
Built in 1966
0.48 Acres Lot
$179,700 Zestimate®
$110/sqft
$1,407 Estimated rent
Home value
$179,700
Estimated sales range
Not available
$1,407/mo
Zestimate® history
Loading...
Owner options
Explore your selling options
What's special
Discover the perfect starter home in the charming town of Phenix Virginia. This spacious brick ranch on Main Street features a brand-new 25 yr shingle warranty roof, large rooms with beautiful hardwood floors, carpet pulled up so the next owner can pick what type of flooring they want and priced to allow for those personal touches. A full, unfinished basement with 1/2 bath and lots of room for storage. The house has great bones and is ready for you to add your personal touches and updates. Enjoy small-town living with all the nearby conveniences. Don't miss out on making this your dream home - call today for your personal showing.
Zillow last checked: 8 hours ago
Listing updated: October 22, 2025 at 09:22am
Listed by:
Donald A. Marr 434-215-8178 don@donmarrjr.com,
NextHome TwoFourFive
Bought with:
Noah Peter Gatto, 0225275633
Keller Williams
Source: LMLS,MLS#: 360032 Originating MLS: Lynchburg Board of Realtors
Originating MLS: Lynchburg Board of Realtors
Facts & features
Interior
Bedrooms & bathrooms
- Bedrooms: 3
- Bathrooms: 2
- Full bathrooms: 1
- 1/2 bathrooms: 1
Primary bedroom
- Level: First
- Area: 195
- Dimensions: 15 x 13
Bedroom
- Dimensions: 0 x 0
Bedroom 2
- Level: First
- Area: 168
- Dimensions: 14 x 12
Bedroom 3
- Level: First
- Area: 168
- Dimensions: 14 x 12
Bedroom 4
- Area: 0
- Dimensions: 0 x 0
Bedroom 5
- Area: 0
- Dimensions: 0 x 0
Dining room
- Area: 0
- Dimensions: 0 x 0
Family room
- Level: First
- Area: 300
- Dimensions: 20 x 15
Great room
- Area: 0
- Dimensions: 0 x 0
Kitchen
- Level: First
- Area: 157.5
- Dimensions: 15 x 10.5
Living room
- Level: First
- Area: 260
- Dimensions: 20 x 13
Office
- Area: 0
- Dimensions: 0 x 0
Heating
- Forced Warm Air-Oil, Propane
Cooling
- Central Air
Appliances
- Included: Electric Range, Refrigerator, Washer, Electric Water Heater
- Laundry: In Basement
Features
- Ceiling Fan(s), Main Level Bedroom, Main Level Den, Paneling, Tile Bath(s)
- Flooring: Hardwood, Vinyl
- Doors: Storm Door(s)
- Windows: Storm Window(s)
- Basement: Exterior Entry,Full,Interior Entry
- Attic: Pull Down Stairs
Interior area
- Total structure area: 1,624
- Total interior livable area: 1,624 sqft
- Finished area above ground: 1,624
- Finished area below ground: 0
Property
Parking
- Total spaces: 1
- Parking features: Off Street, Paved Drive, Carport Parking (1 Car)
- Has garage: Yes
- Carport spaces: 1
- Has uncovered spaces: Yes
Features
- Levels: One
- Patio & porch: Front Porch
Lot
- Size: 0.48 Acres
- Features: Landscaped
Details
- Additional structures: Storage
Construction
Type & style
- Home type: SingleFamily
- Architectural style: Ranch
- Property subtype: Single Family Residence
Materials
- Brick
- Roof: Shingle
Condition
- Year built: 1966
Utilities & green energy
- Electric: Dominion Energy
- Sewer: Septic Tank
- Water: City
- Utilities for property: Cable Available, Cable Connections
Community & neighborhood
Security
- Security features: Smoke Detector(s)
Location
- Region: Phenix
Price history
| Date | Event | Price |
|---|---|---|
| 10/17/2025 | Sold | $179,000-3.2%$110/sqft |
Source: | ||
| 9/15/2025 | Pending sale | $185,000$114/sqft |
Source: | ||
| 9/2/2025 | Price change | $185,000-11.5%$114/sqft |
Source: | ||
| 6/19/2025 | Listed for sale | $209,000$129/sqft |
Source: | ||
Public tax history
Tax history is unavailable.
Neighborhood: 23959
Nearby schools
GreatSchools rating
- 8/10Phenix Elementary SchoolGrades: PK-5Distance: 0.5 mi
- 6/10Central Middle SchoolGrades: 6-8Distance: 6.1 mi
- 3/10Randolph-Henry High SchoolGrades: 9-12Distance: 6 mi

Get pre-qualified for a loan
At Zillow Home Loans, we can pre-qualify you in as little as 5 minutes with no impact to your credit score.An equal housing lender. NMLS #10287.
