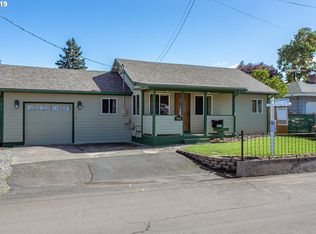Sold
$470,000
7001 SE 71st Ave, Portland, OR 97206
4beds
1,274sqft
Residential, Single Family Residence
Built in 1968
5,662.8 Square Feet Lot
$472,000 Zestimate®
$369/sqft
$2,757 Estimated rent
Home value
$472,000
$448,000 - $496,000
$2,757/mo
Zestimate® history
Loading...
Owner options
Explore your selling options
What's special
Amazing home in quiet & convenient Brentwood-Darlington neighborhood. Desirable 4 bed/2bath layout. Hardwood floors throughout w/tile in kitchen. 4th bedroom is set up like an in-law suite with a separate entry & wet bar. Beautiful fenced front yard. Garage w/ RV or boat parking on side. Tool shed, lean-to & chicken coop in back. Surveillance system inc. Walk to several close-by parks, or sit on the large patio in the fenced back yard & relax. Excellent restaurants & shopping nearby. Must see! [Home Energy Score = 4. HES Report at https://rpt.greenbuildingregistry.com/hes/OR10206660]
Zillow last checked: 8 hours ago
Listing updated: December 28, 2022 at 06:15am
Listed by:
Zak Meaut 503-999-0383,
Premiere Property Group, LLC
Bought with:
Jennifer Maben, 970300166
Harcourts Real Estate Network Group
Source: RMLS (OR),MLS#: 22634967
Facts & features
Interior
Bedrooms & bathrooms
- Bedrooms: 4
- Bathrooms: 2
- Full bathrooms: 2
- Main level bathrooms: 2
Primary bedroom
- Features: Hardwood Floors
- Level: Main
- Area: 117
- Dimensions: 13 x 9
Bedroom 2
- Features: Hardwood Floors
- Level: Main
- Area: 99
- Dimensions: 11 x 9
Bedroom 3
- Features: Hardwood Floors
- Level: Main
- Area: 80
- Dimensions: 10 x 8
Bedroom 4
- Features: Laminate Flooring, Suite
- Level: Main
- Area: 132
- Dimensions: 12 x 11
Dining room
- Features: Sliding Doors, Tile Floor
- Level: Main
- Area: 99
- Dimensions: 11 x 9
Kitchen
- Features: Dishwasher, Disposal, Free Standing Range, Tile Floor
- Level: Main
- Area: 98
- Width: 7
Living room
- Features: Hardwood Floors
- Level: Main
- Area: 195
- Dimensions: 15 x 13
Heating
- Forced Air
Cooling
- Central Air
Appliances
- Included: Dishwasher, Disposal, Free-Standing Gas Range, Gas Appliances, Free-Standing Range, Gas Water Heater
Features
- Ceiling Fan(s), Suite
- Flooring: Hardwood, Laminate, Tile
- Doors: Sliding Doors
- Windows: Double Pane Windows, Vinyl Frames
- Basement: None
Interior area
- Total structure area: 1,274
- Total interior livable area: 1,274 sqft
Property
Parking
- Total spaces: 2
- Parking features: Driveway, RV Access/Parking, RV Boat Storage, Garage Door Opener, Attached
- Attached garage spaces: 2
- Has uncovered spaces: Yes
Accessibility
- Accessibility features: Ground Level, Minimal Steps, One Level, Parking, Accessibility
Features
- Levels: One
- Stories: 1
- Patio & porch: Patio
- Exterior features: Garden, Raised Beds, Yard
Lot
- Size: 5,662 sqft
- Features: Level, Sprinkler, SqFt 5000 to 6999
Details
- Additional structures: RVParking, RVBoatStorage, ToolShed
- Parcel number: R120232
Construction
Type & style
- Home type: SingleFamily
- Architectural style: Ranch
- Property subtype: Residential, Single Family Residence
Materials
- Vinyl Siding
- Foundation: Concrete Perimeter
- Roof: Composition
Condition
- Resale
- New construction: No
- Year built: 1968
Utilities & green energy
- Gas: Gas
- Sewer: Public Sewer
- Water: Public
- Utilities for property: Cable Connected
Community & neighborhood
Security
- Security features: Security System Leased
Location
- Region: Portland
Other
Other facts
- Listing terms: Cash,Conventional,FHA,VA Loan
- Road surface type: Paved
Price history
| Date | Event | Price |
|---|---|---|
| 12/28/2022 | Sold | $470,000+1.1%$369/sqft |
Source: | ||
| 11/24/2022 | Pending sale | $464,900$365/sqft |
Source: | ||
| 11/22/2022 | Price change | $464,900-1.1%$365/sqft |
Source: | ||
| 11/18/2022 | Price change | $469,900-1.1%$369/sqft |
Source: | ||
| 11/16/2022 | Price change | $474,900-1%$373/sqft |
Source: | ||
Public tax history
| Year | Property taxes | Tax assessment |
|---|---|---|
| 2025 | $5,136 +3.7% | $190,610 +3% |
| 2024 | $4,951 +4% | $185,060 +3% |
| 2023 | $4,761 +2.2% | $179,670 +3% |
Find assessor info on the county website
Neighborhood: Brentwood-Darlington
Nearby schools
GreatSchools rating
- 7/10Woodmere Elementary SchoolGrades: K-5Distance: 0.4 mi
- 6/10Lane Middle SchoolGrades: 6-8Distance: 0.5 mi
- 6/10Franklin High SchoolGrades: 9-12Distance: 2.3 mi
Schools provided by the listing agent
- Elementary: Woodmere
- Middle: Lane
- High: Franklin
Source: RMLS (OR). This data may not be complete. We recommend contacting the local school district to confirm school assignments for this home.
Get a cash offer in 3 minutes
Find out how much your home could sell for in as little as 3 minutes with a no-obligation cash offer.
Estimated market value
$472,000
Get a cash offer in 3 minutes
Find out how much your home could sell for in as little as 3 minutes with a no-obligation cash offer.
Estimated market value
$472,000
