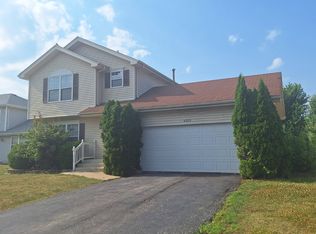Looking for a home that offers the perfect balance of comfort, space, and convenience? You'll find it right here at 7001 Sahara Drive in Plainfield, IL. This thoughtfully designed 3-bedroom, 3-bathroom single-family home offers 1,760 square feet of functional elegance in a family-friendly neighborhood. From the open-concept living areas to the private backyard and finished basement, this home is ready to support your lifestyle whether that means quiet nights in, lively gatherings, or a bit of both.
From the street, you'll immediately notice the home's clean, contemporary curb appeal. A tidy lawn, modern exterior finishes, and a welcoming front porch set the tone. Step inside, and the space opens up into a bright and airy living room with large windows that let in plenty of natural light. The flooring is sleek and easy to maintain perfect for busy families or anyone who loves a clean, uncluttered space.
The open floor plan allows the living room to flow directly into the kitchen and dining area. The kitchen is a real standout, featuring stainless steel appliances, ample counter space, and plenty of cabinetry for all your cooking needs. A center island adds functionality and creates the ideal spot for quick breakfasts, coffee breaks, or evening conversations while dinner is being prepped. The adjacent dining area overlooks the backyard and is large enough to host holiday meals or weekly family dinners.
Need more room to stretch out? Head downstairs to the finished basement, a bonus space that can serve as a rec room, media room, home gym, or even a guest suite. With a full bathroom downstairs, the options are wide open.
Upstairs, the home features three generous bedrooms, each with their own charm. The primary suite is your personal sanctuary, featuring a large walk-in closet and an en-suite bathroom with double sinks, a soaking tub, and a separate shower a spa-like setup for starting and ending your day right. The other two bedrooms are well-sized and share access to a third full bathroom, making mornings easy for everyone.
Step out back and enjoy the fenced-in backyard perfect for kids, pets, and outdoor entertaining. Whether it's grilling on the patio in the summer, playing in the leaves in the fall, or building snowmen in winter, this yard works year-round. And don't forget the attached two-car garage, ideal for keeping your vehicles safe from the elements and providing bonus storage space.
Additional features include central air and heating, washer and dryer, and pet-friendly terms with approval. The home is move-in ready and professionally managed for a seamless rental experience.
Location-wise, you're in one of Plainfield's most desirable residential areas close to top-rated schools, parks, grocery stores, and shopping centers, with easy access to I-55 for commuters. Whether you're headed into Chicago or staying local, everything you need is just minutes away.
If you've been looking for a well-maintained, thoughtfully laid-out home in a welcoming community, 7001 Sahara Dr is more than just a rental it's your next home. Schedule your private tour today and come see why this property is the perfect fit for your next chapter.
Pet Friendly.
Smoking allowed outside only.
Security deposit is required.
A year lease agreement.
House for rent
Accepts Zillow applications
$3,495/mo
7001 Sahara Dr, Plainfield, IL 60586
3beds
1,760sqft
Price may not include required fees and charges.
Single family residence
Available now
Cats, dogs OK
Air conditioner, central air
In unit laundry
Attached garage parking
Forced air, fireplace
What's special
Finished basementClean contemporary curb appealFenced-in backyardGenerous bedroomsEn-suite bathroomCenter islandAttached two-car garage
- 27 days
- on Zillow |
- -- |
- -- |
Travel times
Facts & features
Interior
Bedrooms & bathrooms
- Bedrooms: 3
- Bathrooms: 3
- Full bathrooms: 3
Heating
- Forced Air, Fireplace
Cooling
- Air Conditioner, Central Air
Appliances
- Included: Dishwasher, Dryer, Microwave, Oven, Refrigerator, Washer
- Laundry: In Unit
Features
- Walk In Closet
- Flooring: Carpet, Hardwood
- Has fireplace: Yes
Interior area
- Total interior livable area: 1,760 sqft
Property
Parking
- Parking features: Attached
- Has attached garage: Yes
- Details: Contact manager
Accessibility
- Accessibility features: Disabled access
Features
- Exterior features: Heating included in rent, Heating system: Forced Air, Walk In Closet
Details
- Parcel number: 0603301050090000
Construction
Type & style
- Home type: SingleFamily
- Property subtype: Single Family Residence
Community & HOA
Location
- Region: Plainfield
Financial & listing details
- Lease term: 1 Year
Price history
| Date | Event | Price |
|---|---|---|
| 7/30/2025 | Listed for rent | $3,495$2/sqft |
Source: Zillow Rentals | ||
| 7/23/2025 | Listing removed | $3,495$2/sqft |
Source: Zillow Rentals | ||
| 7/8/2025 | Listed for rent | $3,495$2/sqft |
Source: Zillow Rentals | ||
| 10/1/2015 | Sold | $200,000+0.1%$114/sqft |
Source: | ||
| 8/10/2015 | Pending sale | $199,900$114/sqft |
Source: john greene Realtor #09004741 | ||
![[object Object]](https://photos.zillowstatic.com/fp/c437c06c3bada08bbffeb72322d25ae1-p_i.jpg)
