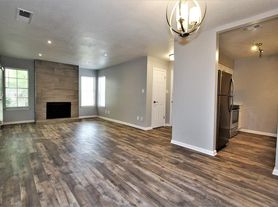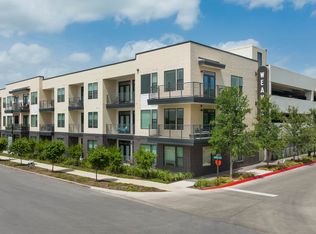Modern-contemporary fully remodeled home with large private backyard, in the coveted 78745 zip code! This fully updated home is absolutely beautiful, from the wood-look flooring, to the decorative lighting and soft neutral tones throughout the home's open, and airy layout. The tastefully designed kitchen is graced with a modern backsplash, stainless steel appliances, a single-basin sink, modern hardware and crisp white cabinets. Additionally, this home offers a breakfast bar & an open view to the spacious living room, which flows perfectly for entertaining. Upstairs you will discover ample space for relaxing with 2 sizable bedrooms, and a gorgeous bathroom fit with dual vessel sinks, modern fixtures, and an oversized shower. Outside there's plenty of room for both pups & play! This location could not be better, with close proximity to tons of public shopping attractions, dining options, and parks. Lease term length negotiable, inquire with agent.
Apartment for rent
$2,100/mo
7001 Woodhue Dr #A, Austin, TX 78745
2beds
1,044sqft
Price may not include required fees and charges.
Multifamily
Available now
Cats, dogs OK
Central air, ceiling fan
In unit laundry
4 Attached garage spaces parking
Central, fireplace
What's special
Modern fixturesWood-look flooringStainless steel appliancesModern backsplashSoft neutral tonesDecorative lightingDual vessel sinks
- 48 days |
- -- |
- -- |
Travel times
Zillow can help you save for your dream home
With a 6% savings match, a first-time homebuyer savings account is designed to help you reach your down payment goals faster.
Offer exclusive to Foyer+; Terms apply. Details on landing page.
Facts & features
Interior
Bedrooms & bathrooms
- Bedrooms: 2
- Bathrooms: 2
- Full bathrooms: 1
- 1/2 bathrooms: 1
Heating
- Central, Fireplace
Cooling
- Central Air, Ceiling Fan
Appliances
- Included: Dishwasher, Disposal, Dryer, Range, Refrigerator, Washer
- Laundry: In Unit, Inside, Laundry Closet
Features
- Breakfast Bar, Ceiling Fan(s), Double Vanity, High Speed Internet, Interior Steps, Open Floorplan, Storage, Walk-In Closet(s)
- Flooring: Tile
- Has fireplace: Yes
Interior area
- Total interior livable area: 1,044 sqft
Property
Parking
- Total spaces: 4
- Parking features: Assigned, Attached, Carport, Other
- Has attached garage: Yes
- Has carport: Yes
- Details: Contact manager
Features
- Stories: 2
- Exterior features: Contact manager
Details
- Parcel number: 969331
Construction
Type & style
- Home type: MultiFamily
- Property subtype: MultiFamily
Materials
- Roof: Composition
Condition
- Year built: 1982
Building
Management
- Pets allowed: Yes
Community & HOA
Location
- Region: Austin
Financial & listing details
- Lease term: Negotiable
Price history
| Date | Event | Price |
|---|---|---|
| 9/23/2025 | Price change | $2,100-2.3%$2/sqft |
Source: Unlock MLS #2735232 | ||
| 9/5/2025 | Listed for rent | $2,150+2.4%$2/sqft |
Source: Unlock MLS #2735232 | ||
| 11/15/2024 | Sold | -- |
Source: Agent Provided | ||
| 11/15/2024 | Listing removed | $2,100$2/sqft |
Source: Unlock MLS #2437957 | ||
| 10/22/2024 | Price change | $2,100-16%$2/sqft |
Source: Unlock MLS #2437957 | ||

