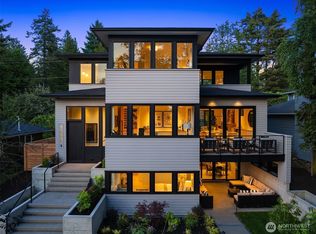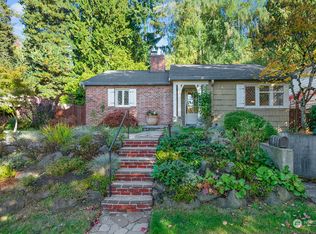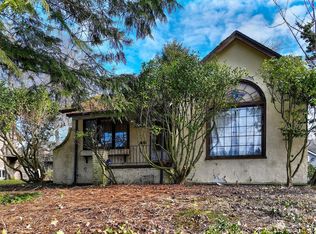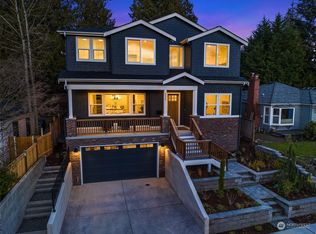Sold
Listed by:
Irma B. Suntay,
Windermere Real Estate Co.,
Jesse Hernandez,
Windermere Real Estate Co.
Bought with: COMPASS
$1,500,000
7002 29TH Avenue NE, Seattle, WA 98115
4beds
2,280sqft
Single Family Residence
Built in 1953
6,621.12 Square Feet Lot
$1,500,600 Zestimate®
$658/sqft
$4,482 Estimated rent
Home value
$1,500,600
$1.38M - $1.62M
$4,482/mo
Zestimate® history
Loading...
Owner options
Explore your selling options
What's special
This Mid Century Home Commands Sweeping Territorial Views From A Private Elevated Vantage Point. The Expansive Light Drenched Living Room Sets A Perfect Scene For Gatherings. The Flow Is Effortless, Leading To A Kitchen With Crisp Quartz Counters, Gas Stove & Stainless Appliances. It's Not Just a Place To Cook But A Hub For Reconnecting. The Primary Suite Is A Private Haven Offering Front Row Seats To Spectacular Sunsets. A Dedicated Work From Home Space Caters To Modern Life. The Main Floor Allows For A Multi Generational Lifestyle. Step Outside To Private Fully Fenced Yards. Situated In A Highly Coveted School District & Minutes To Light Rail, UW & Children's Hospital. This Home Is A Perfect Blend Of Modern Sophistication & Serene Living
Zillow last checked: 8 hours ago
Listing updated: September 29, 2025 at 04:06am
Listed by:
Irma B. Suntay,
Windermere Real Estate Co.,
Jesse Hernandez,
Windermere Real Estate Co.
Bought with:
Gretchen Schmidt, 23877
COMPASS
Source: NWMLS,MLS#: 2414865
Facts & features
Interior
Bedrooms & bathrooms
- Bedrooms: 4
- Bathrooms: 3
- Full bathrooms: 1
- 3/4 bathrooms: 2
- Main level bathrooms: 1
- Main level bedrooms: 2
Bedroom
- Level: Main
Bedroom
- Level: Main
Bathroom three quarter
- Level: Main
Dining room
- Level: Main
Entry hall
- Level: Main
Kitchen with eating space
- Level: Main
Living room
- Level: Main
Utility room
- Level: Main
Heating
- Forced Air, Natural Gas
Cooling
- None
Appliances
- Included: Dishwasher(s), Dryer(s), Microwave(s), Refrigerator(s), Stove(s)/Range(s), Washer(s)
Features
- Bath Off Primary, Dining Room, High Tech Cabling
- Flooring: Ceramic Tile, Hardwood, Slate, Carpet
- Doors: French Doors
- Windows: Double Pane/Storm Window
- Basement: None
- Has fireplace: No
- Fireplace features: Gas
Interior area
- Total structure area: 2,280
- Total interior livable area: 2,280 sqft
Property
Parking
- Total spaces: 2
- Parking features: Attached Garage, Off Street
- Attached garage spaces: 2
Features
- Levels: Two
- Stories: 2
- Entry location: Main
- Patio & porch: Bath Off Primary, Double Pane/Storm Window, Dining Room, French Doors, High Tech Cabling, Walk-In Closet(s), Wet Bar
- Has view: Yes
- View description: Territorial
Lot
- Size: 6,621 sqft
- Features: Corner Lot, Curbs, Paved, Sidewalk, Cable TV, Deck, Fenced-Fully, High Speed Internet, Patio
- Topography: Terraces
- Residential vegetation: Garden Space
Details
- Parcel number: 9214900150
- Special conditions: Standard
Construction
Type & style
- Home type: SingleFamily
- Property subtype: Single Family Residence
Materials
- Brick, Cement Planked, Wood Siding, Cement Plank
- Roof: Composition
Condition
- Very Good
- Year built: 1953
Utilities & green energy
- Electric: Company: SEATTLE CITY LIGHT
- Sewer: Sewer Connected, Company: CITY OF SEATTLE
- Water: Public, Company: CITY OF SEATTLE
Community & neighborhood
Location
- Region: Seattle
- Subdivision: Bryant
Other
Other facts
- Listing terms: Cash Out,Conventional
- Cumulative days on market: 3 days
Price history
| Date | Event | Price |
|---|---|---|
| 8/29/2025 | Sold | $1,500,000+3.4%$658/sqft |
Source: | ||
| 8/10/2025 | Pending sale | $1,450,000$636/sqft |
Source: | ||
| 8/7/2025 | Listed for sale | $1,450,000+51.8%$636/sqft |
Source: | ||
| 8/28/2024 | Listing removed | $5,800$3/sqft |
Source: Zillow Rentals | ||
| 8/18/2024 | Listed for rent | $5,800$3/sqft |
Source: Zillow Rentals | ||
Public tax history
| Year | Property taxes | Tax assessment |
|---|---|---|
| 2024 | $12,101 +16% | $1,213,000 +13.2% |
| 2023 | $10,436 -1.8% | $1,072,000 -12.4% |
| 2022 | $10,626 +9.5% | $1,224,000 +19.4% |
Find assessor info on the county website
Neighborhood: Ravenna
Nearby schools
GreatSchools rating
- 6/10Bryant Elementary SchoolGrades: K-5Distance: 0.6 mi
- 8/10Eckstein Middle SchoolGrades: 6-8Distance: 0.2 mi
- 10/10Roosevelt High SchoolGrades: 9-12Distance: 0.8 mi
Schools provided by the listing agent
- Elementary: Bryant
- Middle: Eckstein Mid
- High: Roosevelt High
Source: NWMLS. This data may not be complete. We recommend contacting the local school district to confirm school assignments for this home.

Get pre-qualified for a loan
At Zillow Home Loans, we can pre-qualify you in as little as 5 minutes with no impact to your credit score.An equal housing lender. NMLS #10287.
Sell for more on Zillow
Get a free Zillow Showcase℠ listing and you could sell for .
$1,500,600
2% more+ $30,012
With Zillow Showcase(estimated)
$1,530,612


