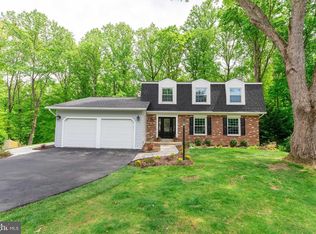Sold for $935,000 on 07/02/25
$935,000
7002 Barnacle Pl, Burke, VA 22015
5beds
2,782sqft
Single Family Residence
Built in 1979
10,079 Square Feet Lot
$937,000 Zestimate®
$336/sqft
$4,000 Estimated rent
Home value
$937,000
$881,000 - $1.00M
$4,000/mo
Zestimate® history
Loading...
Owner options
Explore your selling options
What's special
Home is much larger than it appears. This split foyer has a fantastic foyer that leads to the screened-in porch that includes a water feature and backs to woods that are great for bird watching and nature enjoyment. The house features 5 bedrooms and 3 full baths. The kitchen has been expanded for family gatherings and the matching updated cabinets include self-closing doors and pull-out bottom shelves that make cooking more functional. The kitchen is open to an eat-in breakfast nook with heated floors. Both the living and dining rooms have floor-to-ceiling windows that overlook a wooded lot. The wooded lot is home to wildlife, including deer and squirrels, which provides plenty of bird watching opportunities. The upper level offers 3 bedrooms and 2 full bathrooms. The primary bathroom has been updated, and all 3 rooms are large and have solid hardwood floors and ceiling fans. The hall bath is updated as well. The lower level offers 2 bedrooms and a full bathroom. The family room has new hardwood floors and a cozy fireplace. There's enough space to entertain upstairs, downstairs, outside, or on the screened-in porch. The house has a backup generator along with gutter guards. The home sits on a cul-de-sac, and Longwood Knolls has extensive sidewalks and trails to enjoy.
Zillow last checked: 8 hours ago
Listing updated: October 07, 2025 at 04:31am
Listed by:
Dave Ingram 703-380-9264,
Serhant
Bought with:
Diane U Freeman, 0225211779
Redfin Corporation
Source: Bright MLS,MLS#: VAFX2232864
Facts & features
Interior
Bedrooms & bathrooms
- Bedrooms: 5
- Bathrooms: 3
- Full bathrooms: 3
- Main level bathrooms: 2
- Main level bedrooms: 3
Primary bedroom
- Level: Main
- Area: 180 Square Feet
- Dimensions: 15 X 12
Bedroom 2
- Level: Main
- Area: 140 Square Feet
- Dimensions: 14 X 10
Bedroom 3
- Level: Main
- Area: 130 Square Feet
- Dimensions: 13 X 10
Bedroom 4
- Level: Lower
- Area: 156 Square Feet
- Dimensions: 13 X 12
Bedroom 5
- Level: Lower
- Area: 182 Square Feet
- Dimensions: 14 X 13
Dining room
- Level: Main
- Area: 110 Square Feet
- Dimensions: 10 X 11
Family room
- Level: Lower
- Area: 468 Square Feet
- Dimensions: 26 X 18
Kitchen
- Level: Main
- Area: 220 Square Feet
- Dimensions: 20 X 11
Living room
- Level: Main
- Area: 285 Square Feet
- Dimensions: 19 X 15
Heating
- Forced Air, Natural Gas
Cooling
- Ceiling Fan(s), Central Air, Electric
Appliances
- Included: Dishwasher, Disposal, Exhaust Fan, Humidifier, Ice Maker, Microwave, Refrigerator, Cooktop, Gas Water Heater
- Laundry: Lower Level
Features
- Breakfast Area, Kitchen - Country, Kitchen - Table Space, Dining Area, Crown Molding, Upgraded Countertops, Floor Plan - Traditional
- Flooring: Hardwood, Carpet, Ceramic Tile, Wood
- Windows: Window Treatments
- Basement: Full,Partially Finished
- Number of fireplaces: 1
Interior area
- Total structure area: 2,782
- Total interior livable area: 2,782 sqft
- Finished area above ground: 1,547
- Finished area below ground: 1,235
Property
Parking
- Total spaces: 2
- Parking features: Garage Faces Front, Inside Entrance, Asphalt, Attached
- Attached garage spaces: 2
- Has uncovered spaces: Yes
- Details: Garage Sqft: 440
Accessibility
- Accessibility features: None
Features
- Levels: Multi/Split,Two
- Stories: 2
- Patio & porch: Deck, Patio, Screened
- Pool features: None
- Has view: Yes
- View description: Trees/Woods
Lot
- Size: 10,079 sqft
- Features: Backs to Trees, Wooded, Middle Of Block
Details
- Additional structures: Above Grade, Below Grade
- Parcel number: 0881 05 0216
- Zoning: 131
- Special conditions: Standard
Construction
Type & style
- Home type: SingleFamily
- Property subtype: Single Family Residence
Materials
- Combination, Brick
- Foundation: Permanent
Condition
- Excellent
- New construction: No
- Year built: 1979
Details
- Builder model: CHESTNUT
- Builder name: CENTEX
Utilities & green energy
- Sewer: Public Sewer
- Water: Public
Community & neighborhood
Location
- Region: Burke
- Subdivision: Longwood Knolls
HOA & financial
HOA
- Has HOA: Yes
- HOA fee: $125 annually
Other
Other facts
- Listing agreement: Exclusive Right To Sell
- Listing terms: Cash,Conventional,FHA,VA Loan
- Ownership: Fee Simple
Price history
| Date | Event | Price |
|---|---|---|
| 7/2/2025 | Sold | $935,000-1.6%$336/sqft |
Source: | ||
| 6/11/2025 | Pending sale | $950,000$341/sqft |
Source: | ||
| 6/3/2025 | Price change | $950,000-3.1%$341/sqft |
Source: | ||
| 5/17/2025 | Listed for sale | $980,000+78.2%$352/sqft |
Source: | ||
| 3/2/2010 | Sold | $550,000+1.9%$198/sqft |
Source: Public Record | ||
Public tax history
| Year | Property taxes | Tax assessment |
|---|---|---|
| 2025 | $9,361 +1% | $809,810 +1.2% |
| 2024 | $9,271 +3.5% | $800,220 +0.8% |
| 2023 | $8,955 +5.2% | $793,570 +6.6% |
Find assessor info on the county website
Neighborhood: 22015
Nearby schools
GreatSchools rating
- 7/10Cherry Run Elementary SchoolGrades: PK-6Distance: 0.4 mi
- 8/10Lake Braddock SecondaryGrades: 7-12Distance: 2.7 mi
Schools provided by the listing agent
- Elementary: Cherry Run
- Middle: Lake Braddock Secondary School
- High: Lake Braddock
- District: Fairfax County Public Schools
Source: Bright MLS. This data may not be complete. We recommend contacting the local school district to confirm school assignments for this home.
Get a cash offer in 3 minutes
Find out how much your home could sell for in as little as 3 minutes with a no-obligation cash offer.
Estimated market value
$937,000
Get a cash offer in 3 minutes
Find out how much your home could sell for in as little as 3 minutes with a no-obligation cash offer.
Estimated market value
$937,000

