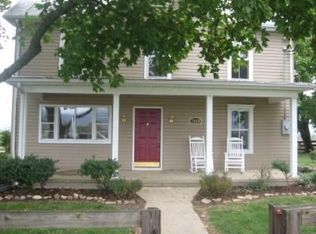Welcome home to your new exquisitely designed, custom, solar powered, Craftsman, boasting 5 bedrooms, 2 full and 2 half bathrooms, with a coffered ceiling in the living room, a tray ceiling in the master bedroom, a professional grade kitchen with Thermador appliances, and the choice of an eat in kitchen or a beautifully appointed dining room. From the 12 ft. ceilings to the 9 and 10 ft. ceilings in the remainder of the first level, you will feel an instant connection to the beauty and warmth of the space. This single owner home was custom built to be highly energy efficient and semi off grid, complete with a whole home generator and 400 AMPS of electricity provided through 2 panels with a surge protector. The solar panels are owned and are not under any sort of rental agreement. The electricity bill averages about $8 per month. Heating and cooling is provided through 3 separate zones with 2 heat pumps running the main level and an ultra efficient mini split system heating and cooling the second level. The rear yard is fully fenced. Come sit a while and take in the mountain views with Massanutten Mountain displayed from the tranquil front porch and the Blue Ridge Mountains from the private, covered rear porch.
This property is off market, which means it's not currently listed for sale or rent on Zillow. This may be different from what's available on other websites or public sources.

