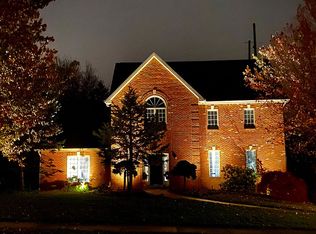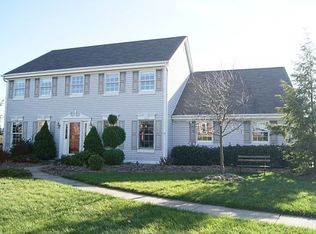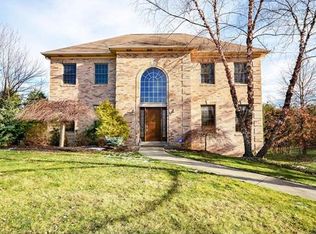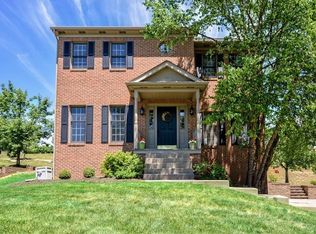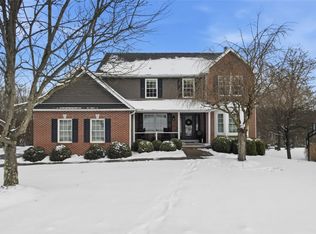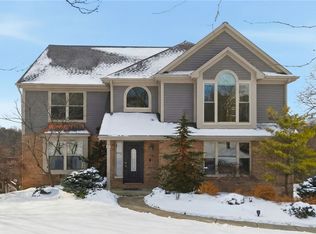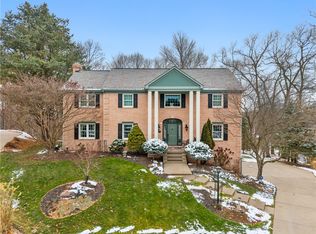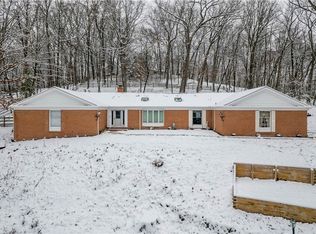Exquisite European Provincial with Stately 4-column 2St entryway. Custom Etched Glass Doors lead to a 2St foyer with Palladium window & iron-rail baluster staircase. Inviting formal LR & DR with mirrored walls, wainscoting, dentil crown moldings & floor to ceiling windows. Updated chef's kit, custom cabinetry, 48-inch commercial SS range & appliances, corbel range hood, stone backsplash & custom island. Marble/Wood floor-to-ceiling FP is a stunning focal point of the FR with HW floors. Second floor offers an elegant primary suite with trey ceiling, walk-in closet & spa-like bath with tumbled marble floors & walls, separate vanities, glass enclosed jetted shower & relaxing tub. Two additional bedrooms, laundry room & hall bath with custom vanity complete the 2nd level. LL game room with wet Bar/DW & full bath. Newer roof, new Anderson windows, Furnace/AC 2024, Rhino Shield Paint Exterior, Custom Wood Carriage Garage Doors. Perfect blend of location, lifestyle, luxury Treesdale Amenities
For sale
$699,900
7002 Eagle Rd, Gibsonia, PA 15044
3beds
3,100sqft
Est.:
Single Family Residence
Built in 1996
0.5 Acres Lot
$664,900 Zestimate®
$226/sqft
$90/mo HOA
What's special
New anderson windowsFloor to ceiling windowsRelaxing tubCustom cabinetryCorbel range hoodRhino shield paint exteriorElegant primary suite
- 175 days |
- 2,350 |
- 88 |
Zillow last checked: 8 hours ago
Listing updated: January 14, 2026 at 11:37am
Listed by:
Mary Brettell 724-772-8822,
HOWARD HANNA REAL ESTATE SERVICES 724-772-8822
Source: WPMLS,MLS#: 1714086 Originating MLS: West Penn Multi-List
Originating MLS: West Penn Multi-List
Tour with a local agent
Facts & features
Interior
Bedrooms & bathrooms
- Bedrooms: 3
- Bathrooms: 4
- Full bathrooms: 3
- 1/2 bathrooms: 1
Primary bedroom
- Level: Upper
- Dimensions: 20x16
Bedroom 2
- Level: Upper
- Dimensions: 14x12
Bedroom 3
- Level: Upper
- Dimensions: 15x12
Dining room
- Level: Main
- Dimensions: 14x11
Entry foyer
- Level: Main
- Dimensions: 2ST
Family room
- Level: Main
- Dimensions: 16x15
Game room
- Level: Lower
- Dimensions: 28x18
Kitchen
- Level: Main
- Dimensions: 28x15
Laundry
- Level: Upper
- Dimensions: 6x5
Living room
- Level: Main
- Dimensions: 14x12
Heating
- Forced Air, Gas
Cooling
- Central Air
Appliances
- Included: Some Gas Appliances, Convection Oven, Dishwasher, Disposal, Microwave, Refrigerator, Stove
Features
- Wet Bar, Jetted Tub, Kitchen Island, Pantry
- Flooring: Ceramic Tile, Hardwood, Carpet
- Windows: Multi Pane
- Basement: Finished,Interior Entry
- Number of fireplaces: 1
- Fireplace features: Family/Living/Great Room
Interior area
- Total structure area: 3,100
- Total interior livable area: 3,100 sqft
Video & virtual tour
Property
Parking
- Total spaces: 3
- Parking features: Built In, Garage Door Opener
- Has attached garage: Yes
Features
- Levels: Two
- Stories: 2
- Pool features: None
- Has spa: Yes
Lot
- Size: 0.5 Acres
- Dimensions: 159 x 105 x 219 x 131M/L
Details
- Parcel number: 010S12A10000
Construction
Type & style
- Home type: SingleFamily
- Architectural style: French Provincial,Two Story
- Property subtype: Single Family Residence
Materials
- Brick, Stucco
- Roof: Asphalt
Condition
- Resale
- Year built: 1996
Utilities & green energy
- Sewer: Public Sewer
- Water: Public
Community & HOA
Community
- Subdivision: Treesdale-Audubon Hills
HOA
- Has HOA: Yes
- HOA fee: $90 monthly
Location
- Region: Gibsonia
Financial & listing details
- Price per square foot: $226/sqft
- Tax assessed value: $34,420
- Annual tax amount: $4,832
- Date on market: 7/30/2025
Estimated market value
$664,900
$632,000 - $698,000
$3,142/mo
Price history
Price history
| Date | Event | Price |
|---|---|---|
| 10/21/2025 | Price change | $699,900-3.5%$226/sqft |
Source: | ||
| 9/30/2025 | Price change | $725,000-9.3%$234/sqft |
Source: | ||
| 8/13/2025 | Price change | $799,000-6%$258/sqft |
Source: | ||
| 7/30/2025 | Listed for sale | $850,000$274/sqft |
Source: | ||
Public tax history
Public tax history
| Year | Property taxes | Tax assessment |
|---|---|---|
| 2024 | $4,832 +2.5% | $34,420 |
| 2023 | $4,712 +3.1% | $34,420 |
| 2022 | $4,569 | $34,420 |
Find assessor info on the county website
BuyAbility℠ payment
Est. payment
$4,347/mo
Principal & interest
$3394
Property taxes
$618
Other costs
$335
Climate risks
Neighborhood: 15044
Nearby schools
GreatSchools rating
- NAMars Area Primary CenterGrades: K-1Distance: 3 mi
- 6/10Mars Area Middle SchoolGrades: 7-8Distance: 3.5 mi
- 9/10Mars Area Senior High SchoolGrades: 9-12Distance: 3.2 mi
Schools provided by the listing agent
- District: Mars Area
Source: WPMLS. This data may not be complete. We recommend contacting the local school district to confirm school assignments for this home.
